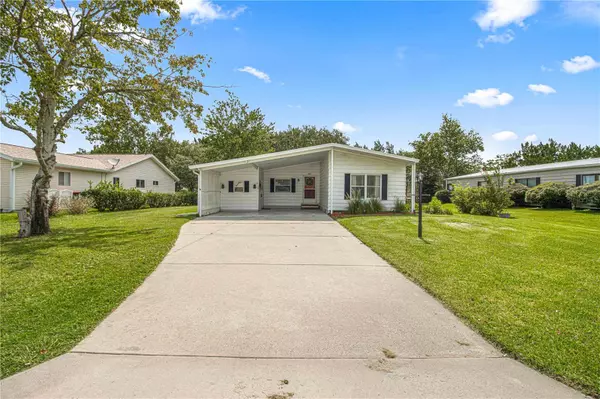For more information regarding the value of a property, please contact us for a free consultation.
8091 SW 64TH AVE Ocala, FL 34476
Want to know what your home might be worth? Contact us for a FREE valuation!

Our team is ready to help you sell your home for the highest possible price ASAP
Key Details
Sold Price $154,500
Property Type Manufactured Home
Sub Type Manufactured Home - Post 1977
Listing Status Sold
Purchase Type For Sale
Square Footage 1,232 sqft
Price per Sqft $125
Subdivision Marion Landing
MLS Listing ID OM661978
Sold Date 03/28/24
Bedrooms 2
Full Baths 2
Construction Status Inspections
HOA Fees $175/mo
HOA Y/N Yes
Originating Board Stellar MLS
Year Built 1986
Annual Tax Amount $1,420
Lot Size 10,018 Sqft
Acres 0.23
Lot Dimensions 75x132
Property Description
Welcome to this very special home that has been beautifully maintained and full of upgrades The kitchen has new cabinets, luxury vinyl plank flooring along with quartz counter tops and SS appliances. The owners suite includes private bath with new tiled shower, fixtures, customized walk in closet and new quartz top vanity. The living and dining areas are open to each other with plenty of room to entertain in, including sliding glass doors that lead into the enclosed Florida room and fenced enclosed private patio. . There is a guest bedroom and bath close to each other with upgrades and walk in closet. The roof and AC replaced in 2019, water heater 2020,Washer and Dryer New 2023. The HOA fee includes water, sewer and trash pickup. Over $10,000 in NEW subfloors and flooring. Amenities include a heated swimming pool, clubhouse, fitness room and 8 lane bowling alley.
Location
State FL
County Marion
Community Marion Landing
Zoning R4
Interior
Interior Features Cathedral Ceiling(s), Ceiling Fans(s), Eat-in Kitchen, Living Room/Dining Room Combo, Open Floorplan, Split Bedroom, Stone Counters, Thermostat, Walk-In Closet(s), Window Treatments
Heating Electric, Heat Pump
Cooling Central Air
Flooring Carpet, Laminate
Fireplace false
Appliance Dishwasher, Electric Water Heater, Microwave, Range, Refrigerator
Exterior
Exterior Feature Rain Gutters
Pool Other
Utilities Available Electricity Connected, Water Connected
Amenities Available Clubhouse, Fitness Center, Pool, Storage, Tennis Court(s)
Roof Type Shingle
Garage false
Private Pool No
Building
Story 1
Entry Level One
Foundation Crawlspace
Lot Size Range 0 to less than 1/4
Sewer Private Sewer
Water Private
Structure Type Metal Siding
New Construction false
Construction Status Inspections
Others
Pets Allowed Yes
HOA Fee Include Sewer,Trash,Water
Senior Community Yes
Ownership Fee Simple
Monthly Total Fees $175
Membership Fee Required Required
Num of Pet 2
Special Listing Condition None
Read Less

© 2024 My Florida Regional MLS DBA Stellar MLS. All Rights Reserved.
Bought with WHITEHOUSE PREMIER REALTY
GET MORE INFORMATION




