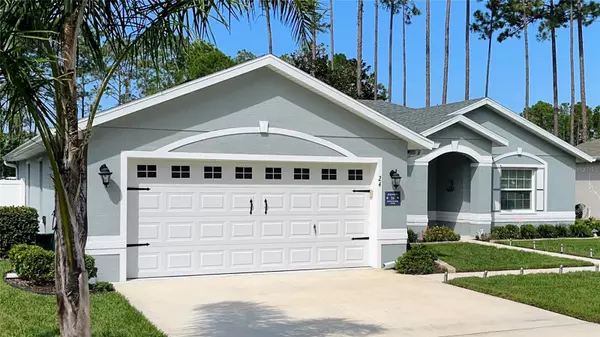For more information regarding the value of a property, please contact us for a free consultation.
24 RIPPLEWOOD LN Palm Coast, FL 32164
Want to know what your home might be worth? Contact us for a FREE valuation!

Our team is ready to help you sell your home for the highest possible price ASAP
Key Details
Sold Price $417,500
Property Type Single Family Home
Sub Type Single Family Residence
Listing Status Sold
Purchase Type For Sale
Square Footage 1,786 sqft
Price per Sqft $233
Subdivision Palm Coast Sec 31
MLS Listing ID FC294709
Sold Date 12/19/23
Bedrooms 4
Full Baths 2
HOA Y/N No
Originating Board Stellar MLS
Year Built 2019
Annual Tax Amount $3,410
Lot Size 10,018 Sqft
Acres 0.23
Property Description
Welcome to this magnificently well-kept pool home, nestled in the heart of one of Palm Coast's most desirable neighborhoods. As you step onto this property, you'll immediately notice the meticulous attention to detail and care that has gone into maintaining this home.
The exterior is a true oasis, featuring a pristine saltwater pool surrounded by lush landscaping, creating a serene and private retreat right in your backyard. Entertain effortlessly on your covered screen lanai, complete with a separate open patio, perfect for sunning and firing up the barbecue. A large shed provides additional storage, and a fenced yard offers a safe haven for outdoor activities.
You'll appreciate the peace of mind that comes with owning a whole-house generator, rain gutters, and hurricane shutters, ensuring your comfort and safety in any weather. The large pool decking, complemented by a pool screen cage, provides ample space for lounging and enjoying the Florida sunshine.
As you enter through the gorgeous leaded glass front door, you'll be greeted by an equally beautiful interior. The kitchen is a chef's dream, boasting 42-inch cabinets adorned with decorative crown molding, sleek quartz countertops, and stainless steel appliances. Pendant and undermount lighting add a touch of sophistication to this culinary haven. The inspiring kitchen dining nook is the perfect place to start your day, with plenty of natural light pouring in.
For more formal occasions, a separate dining area is ready to host your gatherings and celebrations. Additionally, a flex bedroom offers versatility and can easily transform into a den, home office, or even a fourth bedroom to suit your needs.
The private guest suite is a welcoming retreat, featuring two bedrooms and a full bathroom, ideal for visiting family or friends. The primary bedroom is a delightful sanctuary with a spacious walk-in closet, a large bath featuring double vanities, a walk-in shower, and an additional closet for all your storage needs.
Every corner of this home exudes freshness, meticulous upkeep, and a light and airy atmosphere that invites you to relax and unwind. Don't miss the opportunity to make this exceptional property your new home. Contact us today to schedule a showing and experience the charm and comfort for yourself.
Location
State FL
County Flagler
Community Palm Coast Sec 31
Zoning SFR-3
Interior
Interior Features Ceiling Fans(s), Primary Bedroom Main Floor, Open Floorplan, Split Bedroom, Walk-In Closet(s)
Heating Central, Electric
Cooling Central Air
Flooring Carpet, Tile
Fireplace false
Appliance Dishwasher, Electric Water Heater, Microwave, Range, Refrigerator
Exterior
Exterior Feature Other, Private Mailbox, Sliding Doors, Storage
Garage Spaces 2.0
Fence Wire
Pool In Ground
Utilities Available Cable Available, Electricity Connected, Phone Available, Sewer Connected, Water Connected
Roof Type Shingle
Attached Garage true
Garage true
Private Pool Yes
Building
Story 1
Entry Level One
Foundation Slab
Lot Size Range 0 to less than 1/4
Sewer Public Sewer
Water Public
Structure Type Concrete,Stucco
New Construction false
Others
Senior Community No
Ownership Fee Simple
Acceptable Financing Cash, Conventional, FHA, VA Loan
Listing Terms Cash, Conventional, FHA, VA Loan
Special Listing Condition None
Read Less

© 2024 My Florida Regional MLS DBA Stellar MLS. All Rights Reserved.
Bought with RE/MAX SIGNATURE
GET MORE INFORMATION




