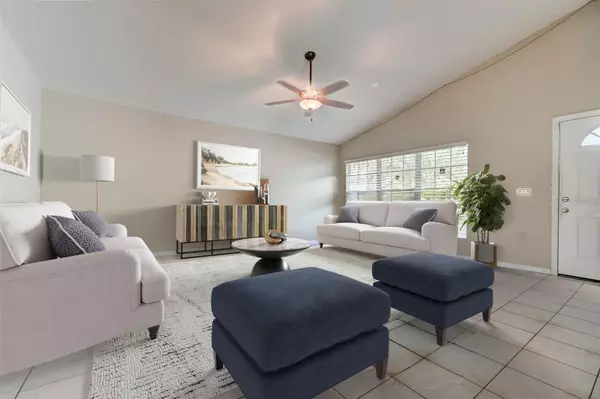For more information regarding the value of a property, please contact us for a free consultation.
637 GRANDIFLORA DR Orlando, FL 32811
Want to know what your home might be worth? Contact us for a FREE valuation!

Our team is ready to help you sell your home for the highest possible price ASAP
Key Details
Sold Price $377,000
Property Type Single Family Home
Sub Type Single Family Residence
Listing Status Sold
Purchase Type For Sale
Square Footage 1,617 sqft
Price per Sqft $233
Subdivision Timberleaf Village Ph 01
MLS Listing ID O6111460
Sold Date 10/18/23
Bedrooms 4
Full Baths 2
HOA Y/N No
Originating Board Stellar MLS
Year Built 1996
Annual Tax Amount $3,974
Lot Size 4,791 Sqft
Acres 0.11
Property Description
Looking for an income-generating investment property or a spacious home for your family in the heart of Orlando? Look no further! This exceptional 4 bed/2 bath former model home is located just minutes away from International Drive, Universal Studio, Volcano Bay, and Downtown.
Featuring an added advantage that sets it apart from other properties in the area, this home comes with no HOA (Homeowners Association). Enjoy the freedom and flexibility to personalize your property without the constraints of HOA regulations. You have the liberty to create your own oasis and make this house truly feel like home.
The property offers even more versatility with its two-car garage thoughtfully converted into double bonus rooms/offices. Whether you're seeking additional rental income or need extra space for your family or visitors, these rooms are perfectly suited for your needs. In fact, they contribute to making this home one of the largest in the neighborhood.
As you step inside, you'll be greeted by vaulted ceilings and a host of upgrades that elevate the home's overall appeal. The kitchen boasts upgraded cabinets, granite counters in both the kitchen and bathrooms with under-mount sinks, and stainless-steel appliances. The 18" tile flooring adds a touch of elegance, while the breakfast bar and pantry offer convenience and functionality. Ceiling fans and lighting fixtures have been thoughtfully installed throughout the house, enhancing the overall ambiance.
Not only does this home offer style and functionality, but it also comes with additional features that enhance your living experience. A water-purifying system has been installed throughout the house, ensuring clean and refreshing water at your fingertips. For added peace of mind, a security system with multiple cameras has been installed, providing enhanced safety and security for you and your loved ones.
With its incredible features and recent addition of a new roof, this property is a true steal that won't stay on the market for long. Whether you're looking for an income-generating investment property or a spacious family home, this opportunity is not to be missed. Take advantage of its prime location, no HOA, and upgraded amenities to create your perfect haven in the heart of Orlando's vibrant lifestyle. Secure this remarkable property today!
Location
State FL
County Orange
Community Timberleaf Village Ph 01
Zoning PD
Interior
Interior Features Ceiling Fans(s), High Ceilings, Living Room/Dining Room Combo, Master Bedroom Main Floor, Thermostat, Vaulted Ceiling(s), Walk-In Closet(s)
Heating Central
Cooling Central Air
Flooring Carpet, Tile
Fireplace false
Appliance Convection Oven, Dishwasher, Dryer, Electric Water Heater, Microwave, Washer, Water Filtration System, Water Softener
Laundry In Garage
Exterior
Exterior Feature Private Mailbox
Utilities Available Cable Available, Electricity Connected
View City
Roof Type Shingle
Garage false
Private Pool No
Building
Lot Description In County
Entry Level One
Foundation Slab
Lot Size Range 0 to less than 1/4
Sewer Public Sewer
Water Public
Architectural Style Traditional
Structure Type Concrete
New Construction false
Others
Pets Allowed Yes
Senior Community No
Ownership Fee Simple
Acceptable Financing Cash, Conventional, FHA, VA Loan
Listing Terms Cash, Conventional, FHA, VA Loan
Special Listing Condition None
Read Less

© 2024 My Florida Regional MLS DBA Stellar MLS. All Rights Reserved.
Bought with HOMES PREMIER REALTY LLC
GET MORE INFORMATION




