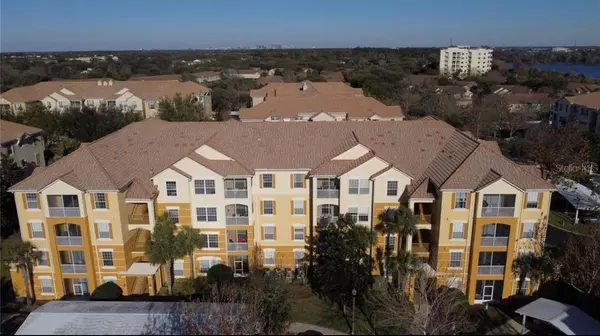For more information regarding the value of a property, please contact us for a free consultation.
3326 ROBERT TRENT JONES DR #40102 Orlando, FL 32835
Want to know what your home might be worth? Contact us for a FREE valuation!

Our team is ready to help you sell your home for the highest possible price ASAP
Key Details
Sold Price $250,000
Property Type Condo
Sub Type Condominium
Listing Status Sold
Purchase Type For Sale
Square Footage 1,247 sqft
Price per Sqft $200
Subdivision Stonebridge Reserve Ph 03
MLS Listing ID O6112317
Sold Date 06/23/23
Bedrooms 3
Full Baths 2
Construction Status Inspections,No Contingency
HOA Fees $441/qua
HOA Y/N Yes
Originating Board Stellar MLS
Year Built 2006
Annual Tax Amount $2,534
Lot Size 0.370 Acres
Acres 0.37
Property Description
You will feel right at home living in STONEBRIDGE RESERVE, a beautiful landscaped GATED Condominium in desirable METROWEST. GREAT ORLANDO LOCATION, close to Universal Studios, Valencia Community College, Orlando International Airport, shopping and restaurants, and near major access roads, such as I-4, and the Turnpike. This meticulously maintained 3 bedroom 2 bath fourth floor, with the CONVENIENCE OF AN ELEVATOR, offers plenty of natural light. Relax on the Screened Lanai with tropical paradise views, and RESORT STYLE SWIMMING POOL. Move-in ready with ceramic tile floors in the foyer, kitchen, baths & laundry room. Access the Screened Lanai thru large sliding glass doors in the spacious great room. The Kitchen has a pass-thru opening to the Dining Room and an living room .The Master Bedroom with a walk-in closet and an en-suite bathroom, a large walk-in shower. This is a split bedroom floor plan. Two additional bedrooms are separated by a Guest Bath. The Guest Bath features a ceramic tile tub/shower combination. A hallway linen closet provides extra storage space. The home is wired for a security system, but there is no system currently. THIS CONDOMINIUM WAS WELL DESIGNED. YOU WILL NOTICE WIDER DOORWAYS, LOWER LIGHT SWITCHES, A SLIGHTLY SLOPED ENTRYWAY FOR WHEELCHAIR ACCESS, AND TWO ELEVATORS IN EVERY BUILDING. For Convenience, there is an assigned covered carport and plenty of open parking for you and your guests. The inviting Pool boasts lush landscaping, a paver pool deck, lots of lounge chairs, and a Covered Cabana with Restrooms. Water, Sewer, Trash, Pool Service & Lawn Service Included in HOA Fee
Location
State FL
County Orange
Community Stonebridge Reserve Ph 03
Zoning PD
Rooms
Other Rooms Great Room
Interior
Interior Features Ceiling Fans(s), Elevator, Living Room/Dining Room Combo, Master Bedroom Main Floor, Walk-In Closet(s)
Heating Central
Cooling Central Air
Flooring Carpet, Tile
Fireplace false
Appliance Dishwasher, Disposal, Dryer, Microwave, Range, Refrigerator, Washer
Laundry Inside
Exterior
Exterior Feature Balcony, Sliding Doors
Garage Assigned, Common, Curb Parking, Driveway
Pool In Ground
Community Features Association Recreation - Owned, Clubhouse, Community Mailbox, Playground, Pool
Utilities Available Cable Available, Phone Available, Sewer Connected, Street Lights, Water Connected
Amenities Available Clubhouse, Elevator(s), Gated, Maintenance
Waterfront false
Roof Type Shingle
Porch Covered, Enclosed
Garage false
Private Pool Yes
Building
Story 4
Entry Level Three Or More
Foundation Slab
Lot Size Range 1/4 to less than 1/2
Sewer Public Sewer
Water Public
Structure Type Block
New Construction false
Construction Status Inspections,No Contingency
Schools
Elementary Schools Windy Ridge Elem
Middle Schools Chain Of Lakes Middle
High Schools Olympia High
Others
Pets Allowed Yes
HOA Fee Include Insurance, Maintenance Structure, Maintenance Grounds, Maintenance, Pest Control, Pool, Trash, Water
Senior Community No
Ownership Fee Simple
Monthly Total Fees $466
Acceptable Financing Cash, Conventional
Membership Fee Required Required
Listing Terms Cash, Conventional
Special Listing Condition None
Read Less

© 2024 My Florida Regional MLS DBA Stellar MLS. All Rights Reserved.
Bought with KELLER WILLIAMS CLASSIC
GET MORE INFORMATION




