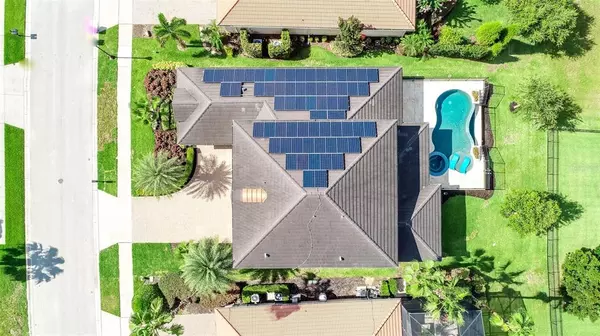For more information regarding the value of a property, please contact us for a free consultation.
4959 TENNESSEE LAKE DR Auburndale, FL 33823
Want to know what your home might be worth? Contact us for a FREE valuation!

Our team is ready to help you sell your home for the highest possible price ASAP
Key Details
Sold Price $850,000
Property Type Single Family Home
Sub Type Single Family Residence
Listing Status Sold
Purchase Type For Sale
Square Footage 4,472 sqft
Price per Sqft $190
Subdivision Lake Juliana Estates
MLS Listing ID O5951708
Sold Date 01/07/22
Bedrooms 4
Full Baths 3
Half Baths 1
Construction Status Inspections
HOA Fees $183/qua
HOA Y/N Yes
Originating Board Stellar MLS
Year Built 2016
Annual Tax Amount $8,468
Lot Size 0.260 Acres
Acres 0.26
Lot Dimensions 77 x 152 x 73
Property Description
One or more photo(s) has been virtually staged. BREATHTAKING POOL HOME - MOVE IN READY in highly desired Lakefront GATED Community with amazing Clubhouse and amenities ONLY minutes between Tampa and Orlando. Ideal 'Smart Home' technology for remote home working, home schooling and/or hobbies. Beautiful rooms of Flex space plus 4 Bedrooms. **Florida Resort style living is right here! *** GORGEOUS INFINITY POOL AND SPA ***
A built-in care-taker surface system makes it easy to maintain.
Make this your Primary or 2nd HOME*** SKI, FISH, BOAT - on Lake Juliana 924 acres with Community private boat dock. This former Builder's Model has every Upgrade. A huge pool deck of travertine tile and a lovely covered Lanai with stained Pine ceiling & recessed lights. VIEWS! SUNSETS! WATER!
** From the brick-paved driveway to the glass and wood double-entry doors, you will know this is a special home. Step inside to high ceilings, hardwood floors, porcelain tile, coffered ceilings with accent beams and views. First floor Master suite has private foyer with stunning custom wood tray ceiling and His n' Her custom designed wardrobe closets. Master Bath has large Garden soaking tub and spacious clear door shower and lovely double vanities with granite. The Gourmet kitchen will amaze and delight with an abundance of space, island with stone front, light-stone granite countertops, glass backsplash, walk-in pantry and GE Monogram appliances with convection cooking. Steps away is an enviable butler's service area. FIRST Floor offers 2 FLEX ROOMS + half bath + plus spacious Laundry Room. Stunning staircase with hardwood steps, landing and wrought iron railing - VIEWS! to LAKE TENNESSEE - Enjoy Media room + Screen + 3 TV's! WOW!
Three spacious Guest Bedrooms and 2 Full Guest Baths with one Jack n'Jill. Garage has 2 ft extension and high ceilings with additional storage racks. Plenty of backyard for activities. This gorgeous pool home is minutes from Tampa or Orlando and close to I-4. Two-story Publix shopping center being built minutes away. Floor plan, survey, brochure available.
Location
State FL
County Polk
Community Lake Juliana Estates
Zoning SFR - 01
Rooms
Other Rooms Attic, Breakfast Room Separate, Den/Library/Office, Formal Dining Room Separate, Formal Living Room Separate, Great Room, Inside Utility, Loft, Media Room, Storage Rooms
Interior
Interior Features Built-in Features, Ceiling Fans(s), Coffered Ceiling(s), Crown Molding, High Ceilings, Kitchen/Family Room Combo, Master Bedroom Main Floor, Open Floorplan, Pest Guard System, Solid Surface Counters, Split Bedroom, Thermostat, Tray Ceiling(s), Walk-In Closet(s), Window Treatments
Heating Electric, Zoned
Cooling Central Air, Zoned
Flooring Carpet, Tile, Wood
Furnishings Unfurnished
Fireplace false
Appliance Built-In Oven, Convection Oven, Cooktop, Dishwasher, Disposal, Electric Water Heater, Ice Maker, Microwave, Refrigerator
Laundry Inside, Laundry Room, Other
Exterior
Exterior Feature Irrigation System, Lighting, Rain Gutters, Sidewalk, Sliding Doors, Sprinkler Metered
Garage Driveway, Garage Door Opener, Garage Faces Side, Guest, Off Street, Open, Oversized
Garage Spaces 2.0
Fence Fenced, Other
Pool Deck, Gunite, In Ground, Infinity, Lighting, Self Cleaning, Tile
Community Features Association Recreation - Owned, Buyer Approval Required, Boat Ramp, Deed Restrictions, Fishing, Fitness Center, Gated, Golf Carts OK, Playground, Pool, Sidewalks, Special Community Restrictions, Tennis Courts, Water Access
Utilities Available BB/HS Internet Available, Phone Available, Public, Sewer Connected, Sprinkler Meter, Street Lights, Underground Utilities, Water Connected
Amenities Available Basketball Court, Clubhouse, Dock, Fence Restrictions, Fitness Center, Gated, Lobby Key Required, Playground, Pool, Private Boat Ramp, Recreation Facilities, Tennis Court(s), Vehicle Restrictions
View Y/N 1
Water Access 1
Water Access Desc Lake
View Water
Roof Type Concrete, Tile
Porch Covered, Deck, Patio, Porch, Rear Porch
Attached Garage true
Garage true
Private Pool Yes
Building
Lot Description Gentle Sloping, In County, Sidewalk, Paved, Private
Story 2
Entry Level Two
Foundation Slab
Lot Size Range 1/4 to less than 1/2
Builder Name William Ryan Homes of Florida
Sewer Public Sewer
Water Public
Architectural Style Mediterranean
Structure Type Block, Stucco, Wood Frame
New Construction false
Construction Status Inspections
Schools
Elementary Schools Lena Vista Elem
Middle Schools Stambaugh Middle
High Schools Auburndale High School
Others
Pets Allowed Breed Restrictions
HOA Fee Include Common Area Taxes, Pool, Electricity, Escrow Reserves Fund, Fidelity Bond, Insurance, Management, Pool, Private Road
Senior Community No
Ownership Fee Simple
Monthly Total Fees $183
Acceptable Financing Cash, Conventional, VA Loan
Membership Fee Required Required
Listing Terms Cash, Conventional, VA Loan
Special Listing Condition None
Read Less

© 2024 My Florida Regional MLS DBA Stellar MLS. All Rights Reserved.
Bought with EXP REALTY LLC
GET MORE INFORMATION




