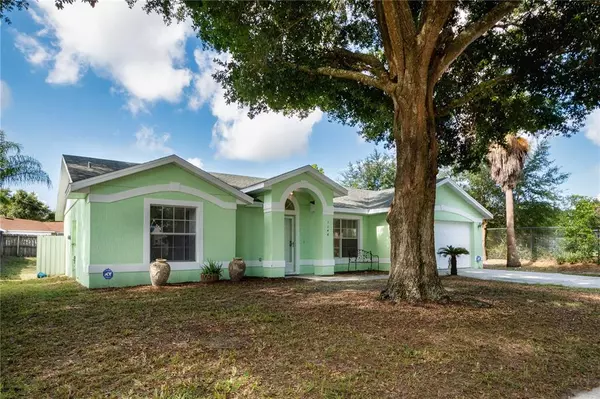For more information regarding the value of a property, please contact us for a free consultation.
1146 MAYBROOK ST Apopka, FL 32703
Want to know what your home might be worth? Contact us for a FREE valuation!

Our team is ready to help you sell your home for the highest possible price ASAP
Key Details
Sold Price $290,000
Property Type Single Family Home
Sub Type Single Family Residence
Listing Status Sold
Purchase Type For Sale
Square Footage 1,783 sqft
Price per Sqft $162
Subdivision Dunbridge
MLS Listing ID O5960375
Sold Date 08/30/21
Bedrooms 4
Full Baths 2
Construction Status Inspections
HOA Fees $23/ann
HOA Y/N Yes
Year Built 1993
Annual Tax Amount $2,979
Lot Size 8,276 Sqft
Acres 0.19
Property Description
*** Multiple offers received, deadline for highest and best is Monday 08/02/2021 at 12pm *** All spruced up and ready to move right in! You'll love everything about this 4BR home in the well-established Dunbridge community. Step inside to a freshly painted interior (great neutral tones) and your formal living/dining spaces. Walk back to the heart of the home - open kitchen and family room. Updated kitchen boasts: granite counters, breakfast bar, raised panel cabinetry (trendy white!), brand new range and the perfect sized eat-in nook adjacent. Spacious family room is bathed in light, courtesy of skylights and sliding glass doors to the patio. Split bedroom plan with master suite off the formal living room - ideal for privacy. Here you'll enjoy a sizable bedroom, contemporary bath w/dual sink vanity and tub w/shower along with a HUGE walk-in closet. Remaining bedrooms/bath tucked off the family room. Outside, you'll enjoy a large, fenced backyard and patio, and a land turtle with its own habitat. Great overall location - home is on a quiet cul-de-sac with no neighbors on the west side. You're a short drive from essential shopping/dining and major roadways (SR 414, SR 441, SR 436). There's room for everyone and everything, here. Home shows well; come see all that it has to offer!
Location
State FL
County Orange
Community Dunbridge
Zoning R-1A
Rooms
Other Rooms Family Room, Inside Utility
Interior
Interior Features Ceiling Fans(s), Eat-in Kitchen, Kitchen/Family Room Combo, Open Floorplan, Skylight(s), Split Bedroom, Stone Counters, Thermostat, Vaulted Ceiling(s), Walk-In Closet(s)
Heating Central, Electric
Cooling Central Air
Flooring Ceramic Tile, Laminate
Fireplace false
Appliance Dishwasher, Microwave, Range, Refrigerator
Laundry Inside, Laundry Room
Exterior
Exterior Feature Fence, Sidewalk, Sliding Doors
Garage Garage Door Opener
Garage Spaces 2.0
Fence Wood
Community Features Deed Restrictions
Utilities Available Cable Available, Electricity Connected, Public, Sewer Connected, Street Lights, Underground Utilities
Roof Type Shingle
Porch Patio
Attached Garage true
Garage true
Private Pool No
Building
Lot Description Cul-De-Sac, Sidewalk, Paved
Story 1
Entry Level One
Foundation Slab
Lot Size Range 0 to less than 1/4
Sewer Public Sewer
Water Public
Architectural Style Contemporary
Structure Type Block,Stucco
New Construction false
Construction Status Inspections
Schools
Elementary Schools Lakeville Elem
Middle Schools Piedmont Lakes Middle
High Schools Wekiva High
Others
Pets Allowed Yes
Senior Community No
Ownership Fee Simple
Monthly Total Fees $23
Acceptable Financing Cash, Conventional, FHA, VA Loan
Membership Fee Required Required
Listing Terms Cash, Conventional, FHA, VA Loan
Special Listing Condition None
Read Less

© 2024 My Florida Regional MLS DBA Stellar MLS. All Rights Reserved.
Bought with THE SHOP REAL ESTATE CO.
GET MORE INFORMATION




