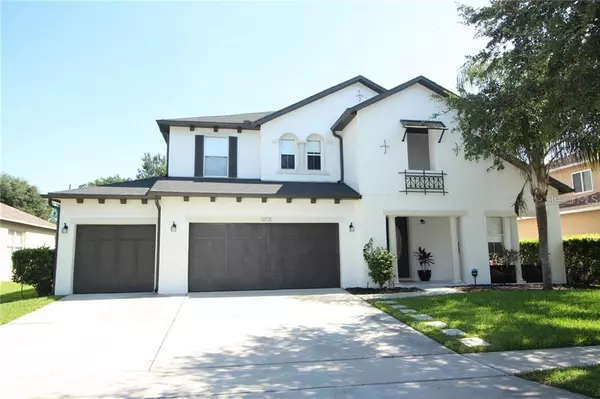For more information regarding the value of a property, please contact us for a free consultation.
10131 MALPAS PT Orlando, FL 32832
Want to know what your home might be worth? Contact us for a FREE valuation!

Our team is ready to help you sell your home for the highest possible price ASAP
Key Details
Sold Price $635,000
Property Type Single Family Home
Sub Type Single Family Residence
Listing Status Sold
Purchase Type For Sale
Square Footage 3,593 sqft
Price per Sqft $176
Subdivision Eagle Crk Ph 01A
MLS Listing ID O5948092
Sold Date 06/18/21
Bedrooms 5
Full Baths 3
Half Baths 1
Construction Status Inspections
HOA Fees $146/qua
HOA Y/N Yes
Year Built 2006
Annual Tax Amount $3,766
Lot Size 9,147 Sqft
Acres 0.21
Property Description
Elegant resort living style all year around. 10131 Malpas Pt Orlando is an upgraded stunning spacious Single Family Home. Located in the heart of Lake Nona in the beautiful Eagle Creek Community. This house features 3 car garage, 5 bedrooms, 3.5 bathrooms, open concept common living area with attractive brand new kitchen fully equipped, outdoor stone paved patio for entertaining with privacy. Custom built in cabinets, spacious bedrooms, welcoming game room/loft upstairs, and tons of natural light. **2 Brand New AC Units were installed recently.** A 24 hour man gated community features Championship Golf Course and golf academy, clubhouse with its own restaurant overlooking the 18th hole, tennis courts, basketball courts, fitness center, resort style pools and splash park, covered playground, dog park. A/Rated schools, minutes away from the Airport, Medical City, USTA, UCF Medical school and major highways (417, 528 & 408), easy access to Disney, Universal and Cocoa Beach.
Location
State FL
County Orange
Community Eagle Crk Ph 01A
Zoning P-D
Rooms
Other Rooms Family Room, Great Room, Loft
Interior
Interior Features Built-in Features, Ceiling Fans(s), Dry Bar, Eat-in Kitchen, High Ceilings, Kitchen/Family Room Combo, Living Room/Dining Room Combo, Master Bedroom Main Floor, Open Floorplan, Solid Wood Cabinets, Stone Counters, Thermostat, Walk-In Closet(s), Window Treatments
Heating Central, Electric
Cooling Central Air
Flooring Carpet, Hardwood, Tile
Furnishings Unfurnished
Fireplace false
Appliance Bar Fridge, Built-In Oven, Convection Oven, Dishwasher, Disposal, Dryer, Electric Water Heater, Exhaust Fan, Ice Maker, Microwave, Range, Refrigerator, Trash Compactor, Washer, Wine Refrigerator
Laundry Inside, Laundry Closet, Laundry Room, Upper Level
Exterior
Exterior Feature Rain Gutters, Sidewalk, Sliding Doors, Sprinkler Metered
Garage Driveway, Garage Door Opener, Oversized
Garage Spaces 3.0
Community Features Fitness Center, Gated, Golf Carts OK, Golf, Park, Playground, Pool, Sidewalks, Tennis Courts, Water Access, Waterfront
Utilities Available BB/HS Internet Available, Cable Available, Electricity Available, Electricity Connected, Public, Sewer Connected, Sprinkler Meter, Sprinkler Recycled, Street Lights, Water Available, Water Connected
Amenities Available Basketball Court, Clubhouse, Fence Restrictions, Fitness Center, Gated, Golf Course, Park, Playground, Pool, Recreation Facilities, Tennis Court(s), Trail(s), Vehicle Restrictions
Roof Type Shingle
Porch Front Porch, Patio
Attached Garage true
Garage true
Private Pool No
Building
Lot Description Near Golf Course, Sidewalk, Street Dead-End, Paved
Story 2
Entry Level Two
Foundation Slab
Lot Size Range 0 to less than 1/4
Sewer Public Sewer
Water Public
Structure Type Stucco
New Construction false
Construction Status Inspections
Schools
Elementary Schools Eagle Creek Elementary
Middle Schools Lake Nona Middle School
High Schools Lake Nona High
Others
Pets Allowed Yes
HOA Fee Include 24-Hour Guard,Pool,Maintenance Grounds,Maintenance,Recreational Facilities,Security
Senior Community No
Ownership Fee Simple
Monthly Total Fees $146
Acceptable Financing Cash, Conventional
Membership Fee Required Required
Listing Terms Cash, Conventional
Special Listing Condition None
Read Less

© 2024 My Florida Regional MLS DBA Stellar MLS. All Rights Reserved.
Bought with STELLAR NON-MEMBER OFFICE
GET MORE INFORMATION




