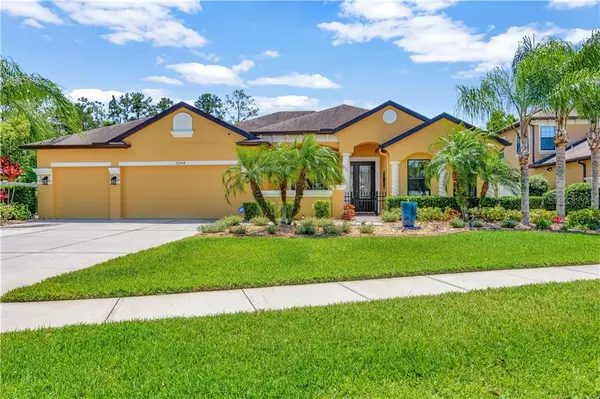For more information regarding the value of a property, please contact us for a free consultation.
22254 OAKVILLE DR Land O Lakes, FL 34639
Want to know what your home might be worth? Contact us for a FREE valuation!

Our team is ready to help you sell your home for the highest possible price ASAP
Key Details
Sold Price $605,000
Property Type Single Family Home
Sub Type Single Family Residence
Listing Status Sold
Purchase Type For Sale
Square Footage 2,862 sqft
Price per Sqft $211
Subdivision Deerfield Village
MLS Listing ID T3301443
Sold Date 06/29/21
Bedrooms 5
Full Baths 3
Construction Status Inspections
HOA Fees $84/qua
HOA Y/N Yes
Year Built 2010
Annual Tax Amount $3,876
Lot Size 0.410 Acres
Acres 0.41
Property Description
Located in the distinguished community of Sabal Ridge Reserve, this Mercedes Homes design invites you with a sophisticated elevation and pavered front courtyard, yet also provides you with the privacy you desire with an expansive back yard featuring a New Pebble Sheen Pool and Spa. Masterfully crafted with exceptional appointments this well designed 5 bedroom, 3 bath, 3 car garage, pool home offers functionality and beauty! All of the elegant details have been addressed with flowing archways, distressed wood floors, tray ceilings, French doors, crown moulding and custom window casings. With your first steps in the front door, you are welcomed by a formal living and dining area with a view out to the pool. Enjoy entertaining with your open concept family room and designer gourmet kitchen which also gives easy access to an adjacent casual breakfast nook with bay window. The upgraded kitchen features Maple Cabinetry with 42" uppers and stone counters, a classic tile backsplash, stainless steel French Door Refrigerator and matching built-in appliance set, closet pantry and an oversized island providing extra counter space. The Spacious MASTER SUITE is showcased with TRAY CEILINGS, French doors leading out to the pool, separate WALK IN CLOSETS and a spa inspired bath featuring a GLASS ENCLOSED SHOWER, GARDEN TUB and HIS & HERS vanities. Around the corner is the 5th bedroom which can also be used as an office/den. Across the home you will find 2 spacious secondary bedrooms sharing a full bath and a guest suite having its own full bath with access from the pool. The backyard is a Florida Paradise with a NEW SPARKLING POOL & SPA, built in outdoor grill and almost a half acre of yard space for toys and stretching out! Other Features include: SOLAR POWERED HOME (NET ZERO ELECTRIC BILL), ADT Security system including camera, Irrigation system, Indoor/outdoor surround sound prewired, vinyl privacy fence and custom window treatments. With easy access to all major interstates, hospitals, shopping and dining, this would be a fantastic place to call HOME!
Location
State FL
County Pasco
Community Deerfield Village
Zoning R2
Interior
Interior Features Ceiling Fans(s), Coffered Ceiling(s), Crown Molding, Eat-in Kitchen, Kitchen/Family Room Combo, Master Bedroom Main Floor, Open Floorplan, Split Bedroom, Stone Counters, Thermostat, Walk-In Closet(s), Window Treatments
Heating Electric, Solar
Cooling Central Air
Flooring Ceramic Tile, Wood
Fireplace false
Appliance Built-In Oven, Cooktop, Disposal, Dryer, Microwave, Range Hood, Refrigerator, Solar Hot Water, Washer
Laundry Laundry Room
Exterior
Exterior Feature Fence, French Doors, Irrigation System, Outdoor Grill, Outdoor Kitchen, Rain Gutters, Sidewalk
Garage Spaces 3.0
Pool Heated, In Ground, Salt Water, Screen Enclosure, Solar Heat
Utilities Available Cable Connected, Electricity Available, Water Connected
Roof Type Shingle
Attached Garage true
Garage true
Private Pool Yes
Building
Story 1
Entry Level One
Foundation Slab
Lot Size Range 1/4 to less than 1/2
Sewer Public Sewer
Water Public
Structure Type Block,Stucco
New Construction false
Construction Status Inspections
Others
Pets Allowed Yes
Senior Community No
Ownership Fee Simple
Monthly Total Fees $84
Acceptable Financing Cash, Conventional, VA Loan
Membership Fee Required Required
Listing Terms Cash, Conventional, VA Loan
Special Listing Condition None
Read Less

© 2024 My Florida Regional MLS DBA Stellar MLS. All Rights Reserved.
Bought with RE/MAX DYNAMIC
GET MORE INFORMATION




