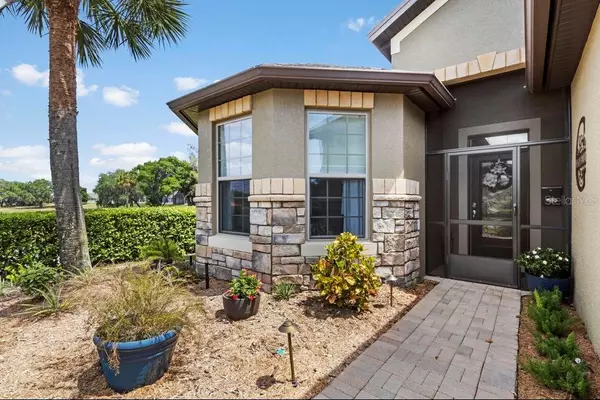For more information regarding the value of a property, please contact us for a free consultation.
368 ALICANTE CT Davenport, FL 33837
Want to know what your home might be worth? Contact us for a FREE valuation!

Our team is ready to help you sell your home for the highest possible price ASAP
Key Details
Sold Price $427,250
Property Type Single Family Home
Sub Type Single Family Residence
Listing Status Sold
Purchase Type For Sale
Square Footage 1,920 sqft
Price per Sqft $222
Subdivision Del Webb Orlando Ph 2A
MLS Listing ID S5048850
Sold Date 05/17/21
Bedrooms 3
Full Baths 2
Construction Status Appraisal,Financing,Inspections
HOA Fees $209/mo
HOA Y/N Yes
Year Built 2015
Annual Tax Amount $3,707
Lot Size 6,534 Sqft
Acres 0.15
Property Description
POOL HOME WITH POND VIEWS - Notice the updated landscaping and concrete curbing as you enter through the screened front porch into this immaculate, updated 3 Bed/2 Bath + Den Vernon Hill floor plan located in the Exclusive 55+ Community of DEL WEBB ORLANDO. This home is conveniently situated at the end of a quiet cul-de-sac, located adjacent to the community amenities. This home features "no carpeting". The main areas feature ceramic tile, and the bedrooms and office have bamboo floors. The open floor plan features a layout that includes both a Great Room and Dining Area. The kitchen is magnificent with new granite countertops, coffee bar, wood cabinetry w/pullouts & stainless steel appliances. The master bedroom features an en-suite master bathroom with a beautiful walk-in shower, dual vanities and mirrored medicine cabinets. The second guest bedroom features a Murphy Bed giving you flexibility in the use of the space. Other upgrades include updated lighting and ceiling fans, additional recessed lighting, crown molding, rounded corners, window treatments, nest thermostat, and ring doorbell. And best of all, this home features multiple entrances onto the over-sized screened lanai-featuring a new pebble finished SWIMMING POOL and a covered patio area with privacy blinds, television and swing!! Additionally, there is a garage door screen, the exterior and interior and pool deck have been recently painted. The owners have added solar panels to power the home and pool - cutting down on those expensive electric bills. The lease of the solar panels can be transferred to the new owners. Chandeliers in dining area and foyer do not convey. DEL WEBB ORLANDO is a 55+ community with a tavern, indoor walking track, indoor and outdoor pools and spas and fitness center. Outdoor activities include tennis, bocce, basketball and pickleball. Miles of biking and walking trails within Ridgewood Lakes gated community. Located conveniently to Shopping at Posner Park (4 miles), Disney World, Universal Studios, Orlando & Central FL entertainment nearby, easy access to I-4, medical facilities, airports & Sunrail Station. Advent Health hospital is 3 miles away.
Location
State FL
County Polk
Community Del Webb Orlando Ph 2A
Zoning RES
Rooms
Other Rooms Den/Library/Office, Great Room, Inside Utility
Interior
Interior Features Ceiling Fans(s), Crown Molding, Kitchen/Family Room Combo, Open Floorplan, Solid Wood Cabinets, Stone Counters, Thermostat, Walk-In Closet(s), Window Treatments
Heating Central
Cooling Central Air
Flooring Bamboo, Ceramic Tile
Fireplace false
Appliance Dishwasher, Disposal, Dryer, Gas Water Heater, Microwave, Range, Refrigerator, Washer
Laundry Inside, Laundry Room
Exterior
Exterior Feature Irrigation System, Rain Gutters, Sidewalk, Sliding Doors, Sprinkler Metered
Garage Garage Door Opener
Garage Spaces 2.0
Pool Heated, In Ground, Screen Enclosure
Community Features Buyer Approval Required, Deed Restrictions, Fishing, Fitness Center, Gated, Golf Carts OK, Irrigation-Reclaimed Water, Playground, Pool, Racquetball, Sidewalks, Tennis Courts
Utilities Available Cable Connected, Electricity Connected, Natural Gas Connected, Sewer Connected, Sprinkler Recycled, Water Connected
Amenities Available Basketball Court, Clubhouse, Fence Restrictions, Fitness Center, Lobby Key Required, Pickleball Court(s), Playground, Pool, Spa/Hot Tub, Tennis Court(s)
Waterfront false
View Y/N 1
View Pool, Water
Roof Type Shingle
Porch Covered, Front Porch, Screened
Attached Garage true
Garage true
Private Pool Yes
Building
Lot Description Cul-De-Sac, Sidewalk, Paved
Entry Level One
Foundation Slab
Lot Size Range 0 to less than 1/4
Builder Name Pulte
Sewer Public Sewer
Water Public
Architectural Style Florida
Structure Type Block,Stone,Stucco
New Construction false
Construction Status Appraisal,Financing,Inspections
Others
Pets Allowed Number Limit, Yes
HOA Fee Include 24-Hour Guard,Pool,Private Road,Recreational Facilities,Security
Senior Community Yes
Ownership Fee Simple
Monthly Total Fees $275
Acceptable Financing Cash, Conventional, FHA, VA Loan
Membership Fee Required Required
Listing Terms Cash, Conventional, FHA, VA Loan
Num of Pet 2
Special Listing Condition None
Read Less

© 2024 My Florida Regional MLS DBA Stellar MLS. All Rights Reserved.
Bought with RIDGE REALTY GROUP LLC
GET MORE INFORMATION




