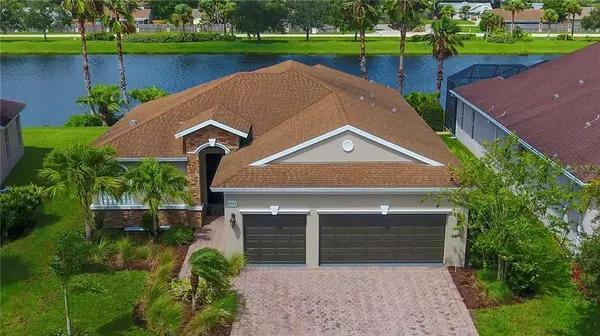For more information regarding the value of a property, please contact us for a free consultation.
6524 37TH ST E Sarasota, FL 34243
Want to know what your home might be worth? Contact us for a FREE valuation!

Our team is ready to help you sell your home for the highest possible price ASAP
Key Details
Sold Price $411,000
Property Type Single Family Home
Sub Type Single Family Residence
Listing Status Sold
Purchase Type For Sale
Square Footage 2,406 sqft
Price per Sqft $170
Subdivision Cascades At Sarasota Ph Ii
MLS Listing ID A4476366
Sold Date 10/21/20
Bedrooms 4
Full Baths 3
Construction Status Financing,Inspections
HOA Fees $133/qua
HOA Y/N Yes
Year Built 2006
Annual Tax Amount $4,864
Lot Size 8,276 Sqft
Acres 0.19
Property Description
Paradise found! What you have always pictured. The idyllic Florida home with exceptional waterfront and beautiful lake views. Captivating tropical sunsets every evening from the comfort of your living room. This 4 bedroom, 3 bath home has been extensively remodeled, and is move in ready. On approach, notice the freshly updated landscaping, palm trees and multiple grasses. The 3 car garage affords plenty of parking for the entire family. Inviting expansive living spaces, perfect for relaxing or entertaining family and friends. Tall ceilings, highlighted and accentuated by contrasting trays, high end ceiling fans and updated contemporary LED lighting throughout.
Fresh decorator paint colors compliment stunning wide Luxury Vinyl Plank (LVP) in French Oak. LVP flooring is waterproof and scratch resistant and virtually indistinguishable from traditional wood, yet without the maintenance, scratching and cupping. The stunning kitchen features quartz countertops with a custom designer backsplash, updated raised wood cabinets with under cabinet LED lighting. All new premium stainless steel appliances plus an island with a built in breakfast bar for casual dining. The kitchen becomes the centerpiece of this well laid out open concept home which incorporates the adjoining living and family rooms. Split floor plan with spacious private master suite, separate lake bedroom/den with attached bath. This rear bedroom features its own en-suite bath with an adjacent rear entrance - perfect for guests or family members seeking privacy. All 3 baths feature updated raised wood cabinets, quartz/granite vanity tops, wood look porcelain tile and contemporary showerbar systems and fixtures. Located directly across from the community pool is like having your own pool, without the hassle or expense! The community of Riomar offers value with its low HOA fees which cover - Cable TV (over 245 channels included), lawn irrigation, security monitoring, common area, lake and community pool maintenance, and best of all, NO CDD fees and NO FLOOD INSURANCE REQUIRED! Award winning beaches, University Town Center area shopping, dining and the Sarasota International Airport, all just minutes away. If you are seeking a carefree Florida Lifestyle, this is a must see! **SEE THE ATTACHED FULLY IMMERSIVE 3D VIRTUAL TOUR TO FULLY APPRECIATE THIS BEAUTIFUL HOME.
Location
State FL
County Manatee
Community Cascades At Sarasota Ph Ii
Zoning PDR/W
Direction E
Rooms
Other Rooms Family Room, Formal Dining Room Separate, Great Room, Inside Utility
Interior
Interior Features Cathedral Ceiling(s), Ceiling Fans(s), Eat-in Kitchen, High Ceilings, Kitchen/Family Room Combo, Open Floorplan, Stone Counters, Tray Ceiling(s), Walk-In Closet(s)
Heating Central, Electric
Cooling Central Air
Flooring Other, Vinyl
Fireplaces Type Decorative, Family Room
Fireplace true
Appliance Dishwasher, Disposal, Electric Water Heater, Microwave, Refrigerator
Laundry Inside, Laundry Room
Exterior
Exterior Feature Hurricane Shutters, Irrigation System, Sliding Doors
Garage Garage Door Opener
Garage Spaces 3.0
Community Features Deed Restrictions, Irrigation-Reclaimed Water, Pool
Utilities Available Cable Connected, Electricity Connected, Public, Underground Utilities, Water Connected
Waterfront Description Lake
View Y/N 1
Water Access 1
Water Access Desc Lake
View Water
Roof Type Shingle
Attached Garage true
Garage true
Private Pool No
Building
Lot Description In County, Sidewalk, Paved
Story 1
Entry Level One
Foundation Slab
Lot Size Range 0 to less than 1/4
Sewer Public Sewer
Water Public
Architectural Style Ranch
Structure Type Block,Stucco
New Construction false
Construction Status Financing,Inspections
Schools
Elementary Schools Kinnan Elementary
Middle Schools Sara Scott Harllee Middle
High Schools Southeast High
Others
Pets Allowed Yes
HOA Fee Include Cable TV,Pool,Security
Senior Community No
Ownership Fee Simple
Monthly Total Fees $133
Acceptable Financing Cash, Conventional
Membership Fee Required Required
Listing Terms Cash, Conventional
Special Listing Condition None
Read Less

© 2024 My Florida Regional MLS DBA Stellar MLS. All Rights Reserved.
Bought with COLDWELL BANKER REALTY
GET MORE INFORMATION




