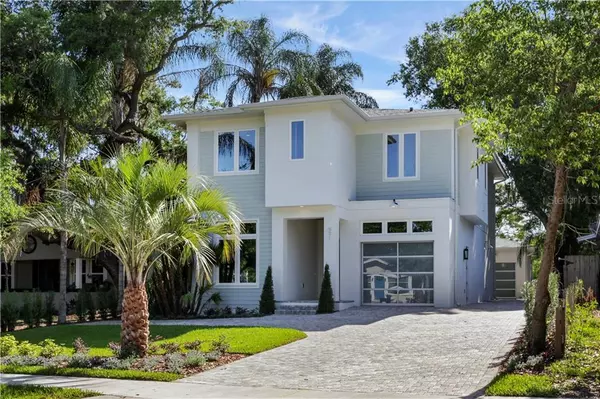For more information regarding the value of a property, please contact us for a free consultation.
931 S MILLS AVE Orlando, FL 32806
Want to know what your home might be worth? Contact us for a FREE valuation!

Our team is ready to help you sell your home for the highest possible price ASAP
Key Details
Sold Price $1,000,000
Property Type Single Family Home
Sub Type Single Family Residence
Listing Status Sold
Purchase Type For Sale
Square Footage 3,438 sqft
Price per Sqft $290
Subdivision Lakes & Hills Sub
MLS Listing ID O5856729
Sold Date 12/31/20
Bedrooms 4
Full Baths 4
Half Baths 1
Construction Status Appraisal,Financing,Inspections
HOA Y/N No
Year Built 2020
Annual Tax Amount $5,091
Lot Size 10,454 Sqft
Acres 0.24
Property Description
New Construction in Downtown Orlando's Lake Davis/Lake Weldona neighborhood. Rare opportunity to own a LAKEFRONT home on Lake Emerald. Large 0.35 acre lot with 50 ft of lake frontage. Expansive driveway with guest parking pad, one attached garage in front, and one detached garage in back. Plenty of room in back to build a custom pool to your liking. The home is already set up with a large covered porch, outdoor kitchen, and pool bath! The impressive entryway opens up to the great room, dining room, and kitchen - open concept floor plan for entertaining. Viking appliances, hidden walk-in pantry, sleek quartz countertops with waterfall edge on island, oversized statement light fixtures, glass-enclosed wine display with racks, and more! The first floor features a guest suite with attached full bath - use as a bedroom, guest suite, in-law suite, or even an office! The second floor includes an 18x17 master suite in back overlooking the lake - two large walk-in closets with custom shelving, spa-like master bath features a stand-alone tub with lake views, walk-in shower, double sinks, private water closet, and linen closet. The remainder of the second floor features two additional bedrooms with private bathrooms and a loft space. Impressive finishes include sleek frosted glass garage doors, tongue & groove on front and back porch, custom steel gate on back porch, 11 ft ceilings throughout first floor, custom steel handrail on staircase, custom shelving in pantry and closets throughout. Make an appointment to see this one-of-a-kind home today! Virtual tour: https://vimeo.com/405156757
Location
State FL
County Orange
Community Lakes & Hills Sub
Zoning R-1A/T/AN
Interior
Interior Features Ceiling Fans(s), High Ceilings, Open Floorplan, Walk-In Closet(s)
Heating Central
Cooling Central Air
Flooring Carpet, Ceramic Tile, Hardwood, Tile
Fireplace false
Appliance Dishwasher, Disposal, Microwave, Range, Range Hood, Refrigerator, Tankless Water Heater
Exterior
Exterior Feature Irrigation System, Lighting, Outdoor Kitchen, Sidewalk, Sliding Doors
Parking Features Parking Pad, Split Garage
Garage Spaces 2.0
Utilities Available Natural Gas Connected, Public
Waterfront Description Lake
View Y/N 1
View Water
Roof Type Shingle
Attached Garage true
Garage true
Private Pool No
Building
Story 1
Entry Level Two
Foundation Slab
Lot Size Range 0 to less than 1/4
Builder Name Dean Ash Homes
Sewer Public Sewer
Water Public
Structure Type Block,Cement Siding,Stucco
New Construction true
Construction Status Appraisal,Financing,Inspections
Schools
Elementary Schools Lake Como School K-8
Middle Schools Lake Como School K-8
High Schools Boone High
Others
Senior Community No
Ownership Fee Simple
Special Listing Condition None
Read Less

© 2024 My Florida Regional MLS DBA Stellar MLS. All Rights Reserved.
Bought with TCA REALTY, LLC
GET MORE INFORMATION




