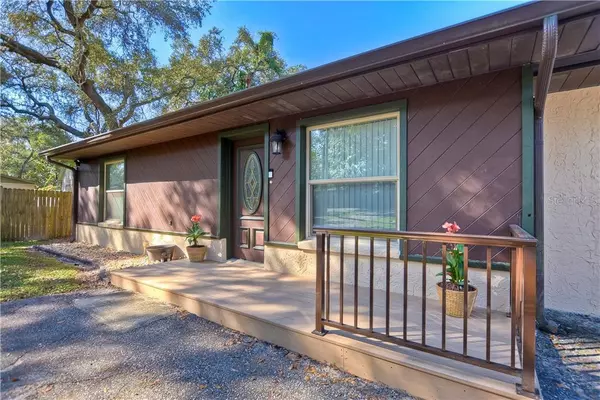For more information regarding the value of a property, please contact us for a free consultation.
9306 N ORLEANS AVE Tampa, FL 33612
Want to know what your home might be worth? Contact us for a FREE valuation!

Our team is ready to help you sell your home for the highest possible price ASAP
Key Details
Sold Price $245,000
Property Type Single Family Home
Sub Type Single Family Residence
Listing Status Sold
Purchase Type For Sale
Square Footage 1,578 sqft
Price per Sqft $155
Subdivision Tampas North Side Country Clu
MLS Listing ID T3207460
Sold Date 12/06/19
Bedrooms 4
Full Baths 2
Half Baths 1
Construction Status Appraisal,Financing,Inspections
HOA Y/N No
Year Built 1978
Annual Tax Amount $1,413
Lot Size 0.290 Acres
Acres 0.29
Property Description
WOW! This home is just what you have been looking for! 4 bedrooms, 2 and a half baths, HUGE fenced in yard, a POOL and MORE in desirable Forest Hills! Enter the Home and be welcomed by Soaring High Ceilings with gorgeous wood inlay, Laminate flooring and the spacious Living Room with a Wood-Burning Fireplace. The Kitchen is Beautiful with Maple cabinetry and Granite counters, a Lovely Backsplash and newer appliances including an awesome Double Oven range, French style Refrigerator, dishwasher and microwave. The Family room is lovely with vaulted ceilings and a warming Wood Burning Fireplace with Mantle. The Master Bedroom features a walk in closet with built in shelving and an updated Bath with a walk in shower. The other 3 Bedrooms are fabulous and feature built in Murphy Beds. Bath 2 is also updated and features a walk in shower. The half bath is next to the laundry area and there is a door to the outside to make it a great pool bath. French Doors with mini blind inserts lead you to the Spacious Lanai with lots of covered Living Space, perfect for gathering and entertaining! This yard is HUGE and there is a storage shed out back with an additional covered patio area, a fabulous jacuzzi, an outdoor TV and on the other side a Putting Green! Fabulous Location, Wonderful Amenities, No HOA, this home truly does have it all! Call for your showing today!
Location
State FL
County Hillsborough
Community Tampas North Side Country Clu
Zoning RS-50
Rooms
Other Rooms Inside Utility
Interior
Interior Features Cathedral Ceiling(s), Ceiling Fans(s), Crown Molding, Eat-in Kitchen, High Ceilings, Living Room/Dining Room Combo, Open Floorplan, Stone Counters, Vaulted Ceiling(s), Walk-In Closet(s), Window Treatments
Heating Central, Electric
Cooling Central Air
Flooring Carpet, Ceramic Tile, Laminate
Fireplaces Type Family Room, Wood Burning
Fireplace true
Appliance Dishwasher, Electric Water Heater, Microwave, Range, Refrigerator
Laundry Inside, Laundry Closet
Exterior
Exterior Feature Fence, French Doors, Storage
Garage Circular Driveway, Driveway, Parking Pad
Pool Fiberglass, In Ground
Utilities Available BB/HS Internet Available, Cable Connected, Electricity Connected
Roof Type Shingle
Porch Covered, Front Porch, Rear Porch, Screened
Garage false
Private Pool Yes
Building
Lot Description Oversized Lot, Paved
Entry Level One
Foundation Slab
Lot Size Range 1/4 Acre to 21779 Sq. Ft.
Sewer Septic Tank
Water Public
Architectural Style Contemporary
Structure Type Block,Stucco
New Construction false
Construction Status Appraisal,Financing,Inspections
Others
Senior Community No
Ownership Fee Simple
Acceptable Financing Cash, Conventional, FHA, VA Loan
Listing Terms Cash, Conventional, FHA, VA Loan
Special Listing Condition None
Read Less

© 2024 My Florida Regional MLS DBA Stellar MLS. All Rights Reserved.
Bought with CHARLES RUTENBERG REALTY INC
GET MORE INFORMATION




