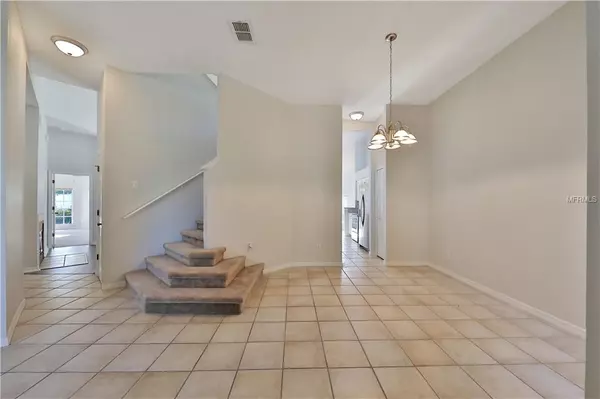For more information regarding the value of a property, please contact us for a free consultation.
10214 WATER HYACINTH DR Orlando, FL 32825
Want to know what your home might be worth? Contact us for a FREE valuation!

Our team is ready to help you sell your home for the highest possible price ASAP
Key Details
Sold Price $354,000
Property Type Single Family Home
Sub Type Single Family Residence
Listing Status Sold
Purchase Type For Sale
Square Footage 2,623 sqft
Price per Sqft $134
Subdivision Cypress Spgs
MLS Listing ID T3173419
Sold Date 08/28/19
Bedrooms 4
Full Baths 2
Half Baths 1
HOA Fees $51/qua
HOA Y/N Yes
Year Built 1990
Annual Tax Amount $4,927
Lot Size 7,840 Sqft
Acres 0.18
Property Description
ABSOLUTELY STUNNING CYPRESS SPRINGS BEAUTY! A freshly updated exterior welcomes you into a fully updated home - wait until you see this kitchen! The stunning granite, new cabinetry, glass subway tile back splash and stainless appliances are just the beginning. The kitchen also features a breakfast nook surrounded by windows with a view of your backyard oasis, breakfast bar and island, as well as two story high ceilings. The kitchen opens to the family room, where a wood burning fireplace, as well as french doors to the screened in pool/spa make for great indoor/outdoor living. The first floor master suite is gorgeous, with tons of light, high ceilings, and a fully updated bathroom with custom shower and bath - as well as a massive walk in closet. Completing the downstairs, you will find an additional half bath and inside laundry room, as well as a large storage area under the staircase. Upstairs you will find three large secondary bedrooms (two with walk in closets) and a stunning bathroom - matching granite and cabinetry to the rest of the home, as well as custom tile work in the bath/tub combo. Dual vanities are an added bonus, as is the linen closet providing additional storage. This home also features a fully fenced backyard, with screened in pool/spa for a truly enjoyable outside living experience. This community features walking trails, community tennis courts and pool, as well as a clubhouse with activities. For added comfort, the AC in this home was replaced in 2017, as well as the pool motor.
Location
State FL
County Orange
Community Cypress Spgs
Zoning P-D
Rooms
Other Rooms Florida Room, Formal Dining Room Separate, Formal Living Room Separate, Inside Utility
Interior
Interior Features Ceiling Fans(s), Eat-in Kitchen, High Ceilings, Kitchen/Family Room Combo, Living Room/Dining Room Combo, Split Bedroom, Stone Counters, Thermostat, Vaulted Ceiling(s), Walk-In Closet(s)
Heating Central, Electric
Cooling Central Air
Flooring Carpet, Laminate, Tile
Fireplaces Type Family Room, Wood Burning
Furnishings Unfurnished
Fireplace true
Appliance Dishwasher, Disposal, Electric Water Heater, Microwave, Range, Refrigerator
Laundry Inside, Laundry Room
Exterior
Exterior Feature Fence, French Doors, Irrigation System, Rain Gutters, Sidewalk
Garage Garage Door Opener
Garage Spaces 2.0
Pool Child Safety Fence, Gunite, In Ground, Screen Enclosure
Community Features Deed Restrictions, Park, Playground, Pool, Tennis Courts
Utilities Available Public, Street Lights, Underground Utilities
Amenities Available Clubhouse, Park, Playground, Pool, Tennis Court(s)
View Y/N 1
Roof Type Shingle
Porch Covered, Rear Porch, Screened
Attached Garage true
Garage true
Private Pool Yes
Building
Lot Description Level, Sidewalk, Paved
Entry Level Two
Foundation Slab
Lot Size Range Up to 10,889 Sq. Ft.
Sewer Public Sewer
Water Public
Structure Type Block
New Construction false
Schools
Elementary Schools Cypress Springs Elem
Middle Schools Legacy Middle
High Schools University High
Others
Pets Allowed Breed Restrictions, Number Limit, Size Limit, Yes
HOA Fee Include Pool
Senior Community No
Pet Size Medium (36-60 Lbs.)
Ownership Fee Simple
Monthly Total Fees $51
Acceptable Financing Cash, Conventional, FHA, VA Loan
Membership Fee Required Required
Listing Terms Cash, Conventional, FHA, VA Loan
Num of Pet 2
Special Listing Condition None
Read Less

© 2024 My Florida Regional MLS DBA Stellar MLS. All Rights Reserved.
Bought with KELLER WILLIAMS ADVANTAGE III REALTY
GET MORE INFORMATION




