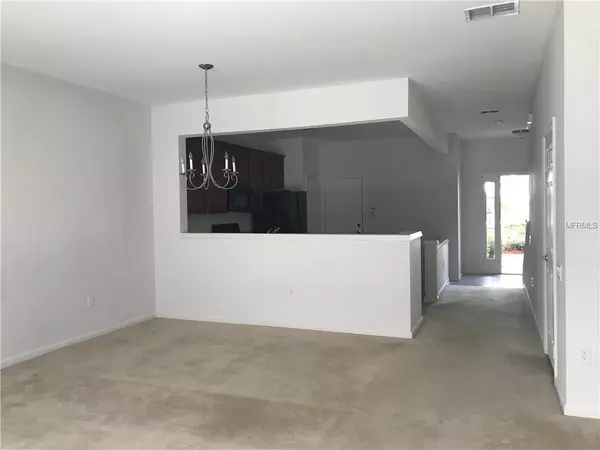For more information regarding the value of a property, please contact us for a free consultation.
929 ROCK HARBOR AVE Orlando, FL 32828
Want to know what your home might be worth? Contact us for a FREE valuation!

Our team is ready to help you sell your home for the highest possible price ASAP
Key Details
Sold Price $220,000
Property Type Townhouse
Sub Type Townhouse
Listing Status Sold
Purchase Type For Sale
Square Footage 1,762 sqft
Price per Sqft $124
Subdivision Spring Isle
MLS Listing ID O5776279
Sold Date 07/25/19
Bedrooms 3
Full Baths 2
Half Baths 1
Construction Status Appraisal,Financing,Inspections
HOA Fees $209/mo
HOA Y/N Yes
Year Built 2006
Annual Tax Amount $2,740
Lot Size 1,742 Sqft
Acres 0.04
Property Description
Amazing 3/2.5 townhome located in the desirable, guard gated community of Spring Isle in Avalon Park. Upon entering you will love how bright and open the space is. Kitchen is generously sized and includes large bar area, 42" cabinetry and overlooks large family and dining area, providing the perfect entertaining area for large gatherings. A half bath is conveniently located downstairs for your guests. Upstairs, the split floorplan allows for everyone to have their own personal space. The expansive master retreat includes large windows, oversized walk in closet, dual vanity and large shower and bathtub. Spacious secondary bedrooms are inviting and offer plenty of space to relax, plus lots of closet space. If you want to enjoy the community amenities, the pool and playground are very close by. Within minutes of restaurants, shopping, UCF, the 408 and Waterford Lakes, this is truly one of the most convenient locations in Orlando!
Location
State FL
County Orange
Community Spring Isle
Zoning P-D
Interior
Interior Features Ceiling Fans(s), Eat-in Kitchen, Split Bedroom, Walk-In Closet(s), Window Treatments
Heating Central
Cooling Central Air
Flooring Carpet, Ceramic Tile
Furnishings Unfurnished
Fireplace false
Appliance Dishwasher, Disposal, Microwave, Range, Refrigerator
Laundry Inside
Exterior
Exterior Feature Sidewalk
Parking Features Garage Door Opener, Guest
Garage Spaces 1.0
Community Features Deed Restrictions, Gated, Sidewalks
Utilities Available BB/HS Internet Available, Cable Available, Electricity Connected, Public, Sewer Connected
Roof Type Shingle
Porch Covered, Patio, Rear Porch, Screened
Attached Garage true
Garage true
Private Pool No
Building
Entry Level Two
Foundation Slab
Lot Size Range Up to 10,889 Sq. Ft.
Builder Name Pulte Homes
Sewer Public Sewer
Water Public
Architectural Style Traditional
Structure Type Block,Stucco,Wood Frame
New Construction false
Construction Status Appraisal,Financing,Inspections
Schools
Elementary Schools Timber Lakes Elementary
Middle Schools Timber Springs Middle
High Schools Timber Creek High
Others
Pets Allowed Breed Restrictions
HOA Fee Include 24-Hour Guard,Pool,Maintenance Grounds
Senior Community No
Pet Size Medium (36-60 Lbs.)
Ownership Fee Simple
Monthly Total Fees $209
Acceptable Financing Cash, Conventional
Membership Fee Required Required
Listing Terms Cash, Conventional
Num of Pet 2
Special Listing Condition None
Read Less

© 2024 My Florida Regional MLS DBA Stellar MLS. All Rights Reserved.
Bought with LOKATION
GET MORE INFORMATION




