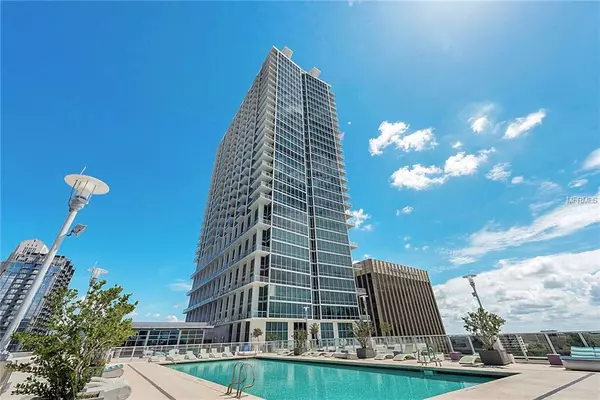For more information regarding the value of a property, please contact us for a free consultation.
150 E ROBINSON ST #2402 Orlando, FL 32801
Want to know what your home might be worth? Contact us for a FREE valuation!

Our team is ready to help you sell your home for the highest possible price ASAP
Key Details
Sold Price $785,000
Property Type Condo
Sub Type Condominium
Listing Status Sold
Purchase Type For Sale
Square Footage 2,159 sqft
Price per Sqft $363
Subdivision Vue/Lk Eola
MLS Listing ID O5725565
Sold Date 02/07/19
Bedrooms 3
Full Baths 3
Condo Fees $923
Construction Status Appraisal,Financing,Inspections
HOA Y/N No
Year Built 2007
Annual Tax Amount $12,605
Lot Size 1.310 Acres
Acres 1.31
Property Description
Revel in the luxury of HOTEL-STYLE LIVING in this spectacular residence with breathtaking VIEWS OF LAKE EOLA, sunsets, and downtown cityscapes. THE VUE is a sought-after prestigious location in the heart of Downtown Orlando! This 24TH FLOOR entertainer’s paradise features dramatic floor-to-ceiling windows offering PANORAMIC VIEWS and maximum lighting. This luxurious 3 bedroom, 3 bath apartment is highlighted by 2,158 sq. ft. of interior living space, double balconies equal to 340 sq. ft., and a spacious OPEN FLOOR PLAN with HARDWOOD FLOORS. The chef’s kitchen is complete with Sub-Zero & Thermador appliances, wood cabinetry, breakfast bar, and exotic granite. SPLIT PLAN delivers a PRIVATE MASTER RETREAT that rivals even the most luxurious of resorts. Wake up every day to your beautiful serene view and luxuriate in your spa-like master bath with marble flooring. Understated elegance is the hallmark of this exclusive residential tower with concierge services catering to your every need. THE VUE offers unparalleled 5-star amenities, 24-hour security, a resident only parking garage, and biometric fingerprint access ensuring a safe and private environment. Rejuvenate yourself in the seventh-floor 30,000 sq. ft. state-of-the-art amenity deck including a private health club with a yoga studio, Jr. Olympic-sized pool, basketball & tennis courts, theater room, gas grilling stations, and Club Vue Lounge all exclusively for residents and their guests. Acoustically engineered concrete floors and walls, as well as acoustically sealed entry doors, minimize sound transfer between homes. Situated amidst some of downtown Orlando’s most desirable dining spots, entertainment venues and downtown's Farmers Market - THE VUE offers it all. Don’t miss out on this one-of-a-kind apartment – IDEAL for entertaining guests & family!
Location
State FL
County Orange
Community Vue/Lk Eola
Zoning AC-3A/T
Rooms
Other Rooms Great Room, Inside Utility
Interior
Interior Features Ceiling Fans(s), Elevator, High Ceilings, Kitchen/Family Room Combo, Living Room/Dining Room Combo, Open Floorplan, Solid Wood Cabinets, Split Bedroom, Stone Counters, Walk-In Closet(s)
Heating Central
Cooling Central Air
Flooring Carpet, Ceramic Tile, Marble, Wood
Furnishings Unfurnished
Fireplace false
Appliance Cooktop, Dishwasher, Disposal, Electric Water Heater, Microwave, Range, Refrigerator
Exterior
Exterior Feature Balcony, Dog Run, Lighting, Outdoor Grill, Sliding Doors
Parking Features Assigned, Oversized
Garage Spaces 2.0
Community Features Deed Restrictions, Fitness Center, Pool, Tennis Courts, Waterfront
Utilities Available BB/HS Internet Available, Cable Available, Electricity Connected, Public, Street Lights
Amenities Available Elevator(s), Fitness Center, Pool, Recreation Facilities, Security, Tennis Court(s)
View Y/N 1
View Park/Greenbelt, Pool, Tennis Court, Water
Roof Type Other
Porch Covered, Deck, Patio, Porch
Attached Garage true
Garage true
Private Pool No
Building
Lot Description City Limits, Near Public Transit, Sidewalk, Paved
Story 35
Entry Level One
Foundation Slab
Lot Size Range Up to 10,889 Sq. Ft.
Sewer Public Sewer
Water Public
Architectural Style Contemporary
Structure Type Block,Other,Stucco
New Construction false
Construction Status Appraisal,Financing,Inspections
Schools
Elementary Schools Hillcrest Elem
Middle Schools Howard Middle
High Schools Edgewater High
Others
Pets Allowed Breed Restrictions, Yes
HOA Fee Include Pool,Escrow Reserves Fund,Gas,Insurance,Maintenance Structure,Maintenance Grounds,Management,Recreational Facilities,Security,Sewer,Trash,Water
Senior Community No
Pet Size Large (61-100 Lbs.)
Ownership Condominium
Monthly Total Fees $923
Acceptable Financing Cash, Conventional
Membership Fee Required None
Listing Terms Cash, Conventional
Num of Pet 2
Special Listing Condition None
Read Less

© 2024 My Florida Regional MLS DBA Stellar MLS. All Rights Reserved.
Bought with WEMERT GROUP REALTY LLC
GET MORE INFORMATION




