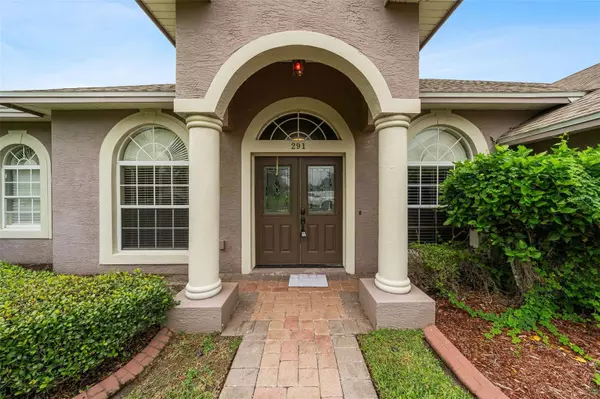For more information regarding the value of a property, please contact us for a free consultation.
291 TERRANOVA BLVD Winter Haven, FL 33884
Want to know what your home might be worth? Contact us for a FREE valuation!

Our team is ready to help you sell your home for the highest possible price ASAP
Key Details
Sold Price $363,000
Property Type Single Family Home
Sub Type Single Family Residence
Listing Status Sold
Purchase Type For Sale
Square Footage 1,791 sqft
Price per Sqft $202
Subdivision Terranova Ph 4
MLS Listing ID TB8311121
Sold Date 11/13/24
Bedrooms 3
Full Baths 2
Construction Status Inspections
HOA Fees $41/ann
HOA Y/N Yes
Originating Board Stellar MLS
Year Built 2005
Annual Tax Amount $1,248
Lot Size 10,890 Sqft
Acres 0.25
Property Description
Welcome to this stunning 3-bedroom, 2-bath home located in the highly sought-after gated community of Terranova in Winterhaven. This home boasts a desirable open floor plan, offering an abundance of natural light and a seamless flow between the living, dining, and kitchen areas. The spacious primary bedroom provides a private retreat with a generous sized walk-in closet. The en suite bathroom provides a calming space. The two additional bedrooms are perfect for family, guests, or a home office. Step outside to your private oasis, complete with a sparkling pool, ideal for relaxing or entertaining. New carpeting recently installed. This home has a newer roof and A/C both in 2021.The brick-paver driveway and lush landscaping add to the home’s curb appeal, making every arrival feel like a warm welcome. Situated in a prime location, this home is close to shopping, dining, and top-rated schools, making it a great combination of comfort, convenience, and style. This is a wonderful area with so much to offer.
Location
State FL
County Polk
Community Terranova Ph 4
Interior
Interior Features Ceiling Fans(s), Crown Molding, Eat-in Kitchen, Kitchen/Family Room Combo, Primary Bedroom Main Floor, Solid Surface Counters, Stone Counters, Tray Ceiling(s), Walk-In Closet(s)
Heating Central
Cooling Central Air
Flooring Carpet, Ceramic Tile, Luxury Vinyl, Wood
Fireplace false
Appliance Dishwasher, Disposal, Electric Water Heater, Microwave, Range, Refrigerator
Laundry Laundry Room
Exterior
Exterior Feature Irrigation System
Garage Driveway, Garage Door Opener
Garage Spaces 2.0
Pool Gunite, In Ground, Screen Enclosure
Community Features Deed Restrictions, Gated Community - No Guard
Utilities Available Electricity Connected, Sewer Connected, Water Connected
Roof Type Shingle
Attached Garage true
Garage true
Private Pool Yes
Building
Story 1
Entry Level One
Foundation Slab
Lot Size Range 1/4 to less than 1/2
Sewer Public Sewer
Water Public
Structure Type Block,Stucco
New Construction false
Construction Status Inspections
Schools
Elementary Schools Chain O Lakes Elem
Middle Schools Denison Middle
High Schools Lake Region High
Others
Pets Allowed Dogs OK
Senior Community No
Ownership Fee Simple
Monthly Total Fees $41
Acceptable Financing Cash, Conventional, FHA, VA Loan
Membership Fee Required Required
Listing Terms Cash, Conventional, FHA, VA Loan
Special Listing Condition None
Read Less

© 2024 My Florida Regional MLS DBA Stellar MLS. All Rights Reserved.
Bought with EXIT BAYSHORE REALTY
GET MORE INFORMATION




