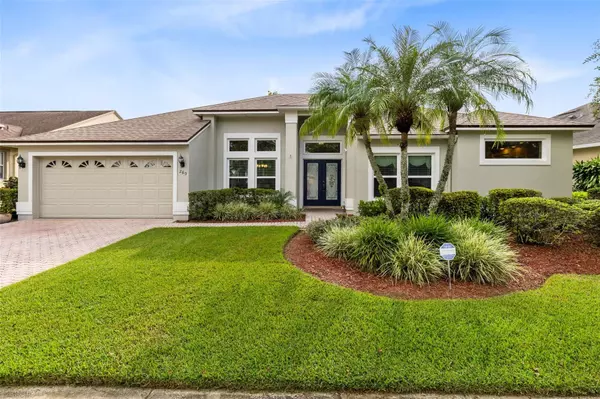For more information regarding the value of a property, please contact us for a free consultation.
260 ISLE OF SKY CIR Orlando, FL 32828
Want to know what your home might be worth? Contact us for a FREE valuation!

Our team is ready to help you sell your home for the highest possible price ASAP
Key Details
Sold Price $549,000
Property Type Single Family Home
Sub Type Single Family Residence
Listing Status Sold
Purchase Type For Sale
Square Footage 2,592 sqft
Price per Sqft $211
Subdivision Eastwood/Muirfield Pointe
MLS Listing ID O6246837
Sold Date 11/15/24
Bedrooms 4
Full Baths 2
Half Baths 1
Construction Status Inspections
HOA Fees $134/qua
HOA Y/N Yes
Originating Board Stellar MLS
Year Built 1996
Annual Tax Amount $3,515
Lot Size 9,147 Sqft
Acres 0.21
Property Description
Welcome Home! This METICULOUSLY CARED FOR for one story, 4 bedroom, 2 & 1/2 bath home with in ground SPA and gorgeous POND VIEW is waiting for you! Located in one of the most desirable neighborhoods within EASTWOOD, this home has an open/split floor plan and high ceilings. From the BRICK PAVER driveway to the DOUBLE DOOR ENTRY you'll feel right at home.**NEW AC inside and out 2022**Whole house RE-PIPE 2023**NEW ROOF 2023**ALL NEW double pane WINDOWS 2018**TERMITE BOND since 1996**Exterior paint 2023*New lights & ceiling fans 2024*New display board on spa heater 2024**NEW STAINLESS APPLIANCES**PRIMARY CLOSET BUILT-INS**As you walk into the LARGE, BRIGHT ENTRY you can see the SCREENED PATIO and beautiful pond straight ahead. The dining room is spacious and is located right around the corner from the kitchen. The UPDATED KITCHEN has a GAS STOVE, tons of counter and cabinet space along with a large closet pantry and island. The kitchen overlooks the dinette area and huge family room. The sliding doors have been replaced with lovely *FRENCH DOORS* leading out to the lanai. On this side of the house are 2, good size, extra bedrooms that share a bathroom. On the opposite side of the home is the 4th bedroom (currently being used as an office and extra storage) and primary suite which is quite large. The HUGE PRIMARY BEDROOM features sliding doors put to the lanai and 2 large walk-in closets. The ENSUITE BATHROOM features 2 separate sinks across from each other, a large shower, a separate soaking tub along with extra storage and a separate linen closet. The toilet room, or water closet, even has a window. The inside laundry room is located between the garage and the kitchen. Mr. & Mrs. Clean live here and are the only owners of this property since it was built.
Location
State FL
County Orange
Community Eastwood/Muirfield Pointe
Zoning P-D
Rooms
Other Rooms Inside Utility
Interior
Interior Features Ceiling Fans(s), High Ceilings, Open Floorplan, Primary Bedroom Main Floor, Solid Surface Counters, Solid Wood Cabinets, Split Bedroom, Stone Counters, Walk-In Closet(s), Window Treatments
Heating Central
Cooling Central Air
Flooring Carpet, Ceramic Tile, Luxury Vinyl
Fireplace false
Appliance Dishwasher, Disposal, Dryer, Microwave, Range, Refrigerator, Washer
Laundry Gas Dryer Hookup, Laundry Room
Exterior
Exterior Feature French Doors, Irrigation System, Private Mailbox, Rain Gutters, Sidewalk, Sliding Doors
Garage Driveway, Garage Door Opener, On Street
Garage Spaces 2.0
Community Features Deed Restrictions, Park, Playground, Pool, Racquetball, Sidewalks, Tennis Courts
Utilities Available BB/HS Internet Available, Cable Connected, Electricity Connected, Natural Gas Connected, Phone Available, Sewer Connected, Street Lights, Underground Utilities, Water Connected
Amenities Available Basketball Court, Cable TV, Fence Restrictions, Park, Pickleball Court(s), Playground, Pool, Racquetball, Storage
Waterfront true
Waterfront Description Pond
View Y/N 1
View Water
Roof Type Shingle
Porch Covered, Enclosed, Rear Porch, Screened
Attached Garage true
Garage true
Private Pool No
Building
Lot Description In County, Sidewalk, Paved
Entry Level One
Foundation Slab
Lot Size Range 0 to less than 1/4
Sewer Public Sewer
Water Public
Architectural Style Florida
Structure Type Block,Stucco
New Construction false
Construction Status Inspections
Schools
Elementary Schools Sunrise Elem
Middle Schools Discovery Middle
High Schools Timber Creek High
Others
Pets Allowed Yes
HOA Fee Include Pool,Escrow Reserves Fund,Insurance,Internet,Management,Recreational Facilities
Senior Community No
Ownership Fee Simple
Monthly Total Fees $134
Acceptable Financing Cash, Conventional, VA Loan
Membership Fee Required Required
Listing Terms Cash, Conventional, VA Loan
Special Listing Condition None
Read Less

© 2024 My Florida Regional MLS DBA Stellar MLS. All Rights Reserved.
Bought with TOPSKY REALTY INC
GET MORE INFORMATION




