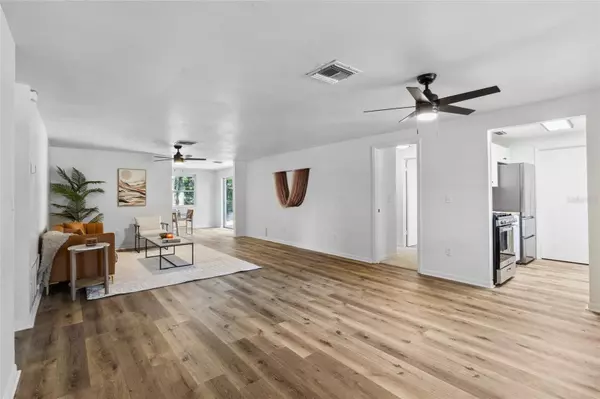For more information regarding the value of a property, please contact us for a free consultation.
14536 SW 34TH TERRACE RD Ocala, FL 34473
Want to know what your home might be worth? Contact us for a FREE valuation!

Our team is ready to help you sell your home for the highest possible price ASAP
Key Details
Sold Price $230,500
Property Type Single Family Home
Sub Type Single Family Residence
Listing Status Sold
Purchase Type For Sale
Square Footage 1,496 sqft
Price per Sqft $154
Subdivision Marion Oaks Un 02
MLS Listing ID GC523033
Sold Date 09/12/24
Bedrooms 3
Full Baths 2
HOA Y/N No
Originating Board Stellar MLS
Year Built 1976
Annual Tax Amount $668
Lot Size 7,840 Sqft
Acres 0.18
Lot Dimensions 78x100
Property Description
Welcome home to this fully updated 3 bedroom, 2 bath home in beautiful Ocala, Florida. This home with a new metal roof has been updated and is turnkey ready. Enter into your spacious living room space right off of the fully updated kitchen with stainless steel appliances, butcher block countertops, and a beautiful tile backsplash. The spacious living room allows for the possibility of a cute breakfast nook option right off of the kitchen. The bright and cozy living room leads into a designated dining area that looks out to the uncovered patio and wooded back yard. You'll love that your primary bedroom has an exit to your patio and backyard and this split floor plan also features 2 spacious guest rooms with their own full bathroom. You don't want to miss this cute Ocala home. Call today to schedule your showing! *Buyer to verify all property details.*
Location
State FL
County Marion
Community Marion Oaks Un 02
Zoning R1
Rooms
Other Rooms Breakfast Room Separate, Formal Dining Room Separate
Interior
Interior Features Ceiling Fans(s), Solid Surface Counters, Thermostat
Heating Electric
Cooling Central Air
Flooring Carpet, Luxury Vinyl
Fireplace false
Appliance Dishwasher, Microwave, Range, Refrigerator
Laundry Electric Dryer Hookup, Laundry Room, Washer Hookup
Exterior
Exterior Feature Awning(s), Rain Gutters, Sliding Doors, Storage
Fence Chain Link
Utilities Available BB/HS Internet Available, Electricity Connected, Sewer Connected, Water Connected
View Trees/Woods
Roof Type Metal
Garage false
Private Pool No
Building
Lot Description Landscaped, Sidewalk, Paved
Story 1
Entry Level One
Foundation Slab
Lot Size Range 0 to less than 1/4
Sewer Public Sewer
Water Public
Structure Type Brick
New Construction false
Schools
Elementary Schools Sunrise Elementary School-M
Middle Schools Horizon Academy/Mar Oaks
High Schools Dunnellon High School
Others
Pets Allowed Yes
Senior Community No
Ownership Fee Simple
Acceptable Financing Cash, Conventional, FHA
Listing Terms Cash, Conventional, FHA
Special Listing Condition None
Read Less

© 2024 My Florida Regional MLS DBA Stellar MLS. All Rights Reserved.
Bought with TCT REALTY GROUP LLC
GET MORE INFORMATION




