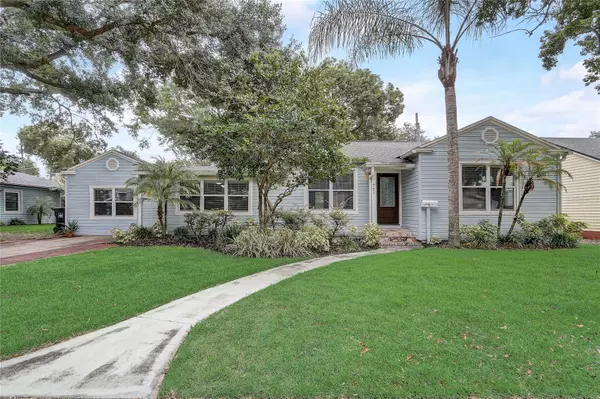For more information regarding the value of a property, please contact us for a free consultation.
751 PALM DR Orlando, FL 32803
Want to know what your home might be worth? Contact us for a FREE valuation!

Our team is ready to help you sell your home for the highest possible price ASAP
Key Details
Sold Price $480,000
Property Type Single Family Home
Sub Type Single Family Residence
Listing Status Sold
Purchase Type For Sale
Square Footage 1,583 sqft
Price per Sqft $303
Subdivision Colonial Gardens Rep
MLS Listing ID O6213710
Sold Date 09/03/24
Bedrooms 3
Full Baths 2
Construction Status Appraisal,Financing,Inspections
HOA Y/N No
Originating Board Stellar MLS
Year Built 1940
Annual Tax Amount $3,084
Lot Size 6,098 Sqft
Acres 0.14
Property Description
Welcome to The City Beautiful! This 1940’s bungalow is located in Colonial Gardens, a quaint, historic neighborhood set in Colonialtown North. The front yard faces a brick street and large shade tree, both giving a glimpse into the past, but the inside of this charming home allows modern functionality to shine. The 3 bedroom, 2 bathroom floor plan provides a split plan bedroom arrangement, with the primary suite far from the secondary bedrooms. In between are several versatile gathering areas to customize as you wish. There is an interior laundry room with cabinetry, utility sink & window for natural light. The kitchen and bathrooms have been renovated throughout the years, and the roof, A/C & water heater were replaced in 2016. Outside, the front yard has dual entrances, and the fenced backyard holds a wooden deck, partially covered for your choice of sun or shade. A shed is on property for additional storage needs. This neighborhood is bordered by eclectic eateries, shopping and recreation, and approximately 1.5 miles to Lake Eola. Own a piece of history!
Location
State FL
County Orange
Community Colonial Gardens Rep
Zoning R-1A/T/SP/
Rooms
Other Rooms Family Room, Inside Utility
Interior
Interior Features Ceiling Fans(s), Split Bedroom, Stone Counters
Heating Central, Electric
Cooling Central Air
Flooring Bamboo, Ceramic Tile, Laminate
Fireplace false
Appliance Dishwasher, Dryer, Microwave, Range, Refrigerator, Washer
Laundry Inside
Exterior
Exterior Feature French Doors, Irrigation System
Parking Features None
Fence Fenced
Utilities Available Electricity Connected, Public
Roof Type Shingle
Porch Covered, Deck, Patio, Porch
Garage false
Private Pool No
Building
Lot Description City Limits, Sidewalk, Street Brick
Entry Level One
Foundation Crawlspace
Lot Size Range 0 to less than 1/4
Sewer Public Sewer
Water Public
Structure Type Metal Siding
New Construction false
Construction Status Appraisal,Financing,Inspections
Schools
Elementary Schools Audubon Park K8
Middle Schools Audubon Park K-8
High Schools Edgewater High
Others
Pets Allowed Yes
Senior Community No
Ownership Fee Simple
Acceptable Financing Cash, Conventional, FHA, VA Loan
Membership Fee Required None
Listing Terms Cash, Conventional, FHA, VA Loan
Special Listing Condition None
Read Less

© 2024 My Florida Regional MLS DBA Stellar MLS. All Rights Reserved.
Bought with KELLER WILLIAMS REALTY AT THE PARKS
GET MORE INFORMATION




