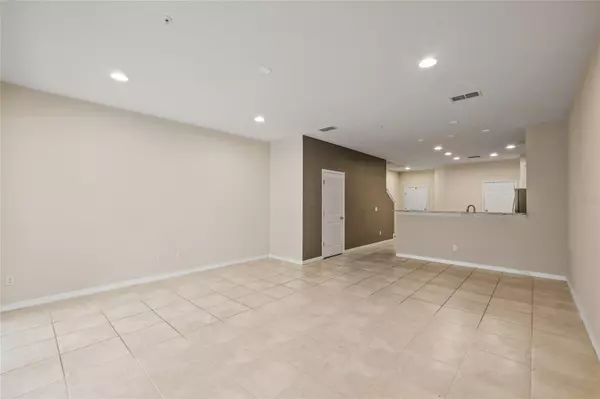For more information regarding the value of a property, please contact us for a free consultation.
1080 PAVIA DR Apopka, FL 32703
Want to know what your home might be worth? Contact us for a FREE valuation!

Our team is ready to help you sell your home for the highest possible price ASAP
Key Details
Sold Price $325,000
Property Type Townhouse
Sub Type Townhouse
Listing Status Sold
Purchase Type For Sale
Square Footage 1,708 sqft
Price per Sqft $190
Subdivision Emerson North Twnhms
MLS Listing ID O6205287
Sold Date 07/18/24
Bedrooms 3
Full Baths 2
Half Baths 1
HOA Fees $226/mo
HOA Y/N Yes
Originating Board Stellar MLS
Year Built 2018
Annual Tax Amount $4,228
Lot Size 2,178 Sqft
Acres 0.05
Property Description
Welcome to a fabulous 3 bedroom, 2.5 bath Townhome in the gated community of 'Crossing at Emerson Park'. Built in 2018 with all the modern amenities one is looking for. Step inside and you find an open layout that is great for a lifestyle of relaxing and entertaining with style. The kitchen features Stainless Steel appliances, Stylish Wood Cabinets with Crown Molding, Granite Countertops, Tiled Backsplash, a Breakfast Bar and a Pantry. Lots of space and storage! Enjoy a Large Family Room leading to your own enclosed patio to enjoy some outdoor comfort. Half bath downstairs for added convenience. Head upstairs and find your Private Master Suite with Vaulted Ceilings, Walk-in Closet and your master bathroom is appointed with double vanities, shower and water closet. The secondary bedrooms are nicely sized with vaulted ceilings too! Laundry is upstairs giving you extra ease. Carpets professionally cleaned and refitted 05/2024. Community amenities include a recreational pool with a covered pavilion and a playground. Centrally located in Apopka, with easy access to major highways (414 & 429) and the highly anticipated WyldOaks Shopping & Entertainment Destination check it out.... https://wyldoaks.com/ ** All information should be independently verified, room sizes are approx.**
Location
State FL
County Orange
Community Emerson North Twnhms
Zoning MU-ES-GT
Interior
Interior Features High Ceilings, Open Floorplan, PrimaryBedroom Upstairs, Solid Wood Cabinets, Split Bedroom, Thermostat, Vaulted Ceiling(s), Walk-In Closet(s)
Heating Central, Electric
Cooling Central Air
Flooring Carpet, Tile
Fireplace false
Appliance Dishwasher, Disposal, Electric Water Heater, Microwave, Range, Refrigerator
Laundry Inside
Exterior
Exterior Feature Lighting, Sidewalk, Sliding Doors
Garage Spaces 1.0
Community Features Deed Restrictions, Gated Community - No Guard, Playground, Pool, Sidewalks
Utilities Available BB/HS Internet Available, Electricity Connected, Phone Available, Sewer Connected, Sprinkler Recycled, Underground Utilities, Water Connected
Roof Type Shingle
Attached Garage true
Garage true
Private Pool No
Building
Entry Level Two
Foundation Slab
Lot Size Range 0 to less than 1/4
Sewer Public Sewer
Water Public
Structure Type Block,Stucco
New Construction false
Schools
Elementary Schools Wheatley Elem
Middle Schools Wolf Lake Middle
High Schools Wekiva High
Others
Pets Allowed Yes
HOA Fee Include Pool,Escrow Reserves Fund,Maintenance Structure,Maintenance Grounds,Management,Private Road,Recreational Facilities
Senior Community No
Ownership Fee Simple
Monthly Total Fees $253
Acceptable Financing Cash, Conventional, FHA, VA Loan
Membership Fee Required Required
Listing Terms Cash, Conventional, FHA, VA Loan
Special Listing Condition None
Read Less

© 2024 My Florida Regional MLS DBA Stellar MLS. All Rights Reserved.
Bought with ABRAHAM LEGACY REALTY INC
GET MORE INFORMATION




