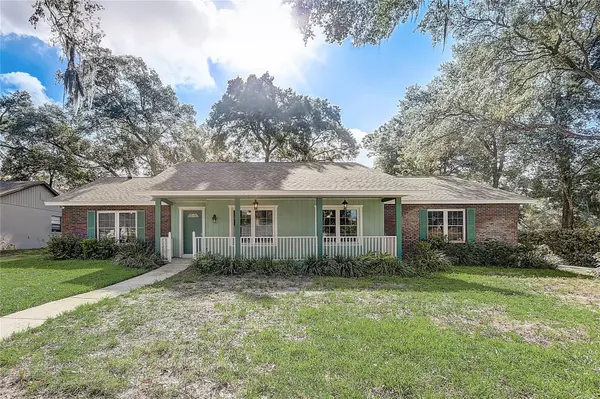For more information regarding the value of a property, please contact us for a free consultation.
2031 TOURNAMENT DR Apopka, FL 32712
Want to know what your home might be worth? Contact us for a FREE valuation!

Our team is ready to help you sell your home for the highest possible price ASAP
Key Details
Sold Price $415,000
Property Type Single Family Home
Sub Type Single Family Residence
Listing Status Sold
Purchase Type For Sale
Square Footage 1,980 sqft
Price per Sqft $209
Subdivision Errol Estate
MLS Listing ID O6133643
Sold Date 12/29/23
Bedrooms 3
Full Baths 2
Construction Status Appraisal,Financing,Inspections
HOA Fees $21/ann
HOA Y/N Yes
Originating Board Stellar MLS
Year Built 1979
Annual Tax Amount $1,615
Lot Size 0.300 Acres
Acres 0.3
Property Description
2022 ROOF! 2017 A/C!! 2023 Water Heater!!! This pool home offers 3 bedrooms and 2 bathrooms set in a split plan arrangement with spacious gathering areas showcased in between. There are formal living & dining rooms with hardwood floors, and a large family room that features a wood-burning fireplace, overhead projector with 120” retractable screen, and 4-panel sliding glass doors facing the pool. This home underwent extensive renovations in 2010. A few updates of note include knockdown ceilings, double pane windows, and a mini split in the primary suite for custom sleeping temperatures. There is an interior laundry room, and the side loading 2-car garage is oversized with a plastic flooring system for easy cleanup. Outdoors, a long covered front porch is the ideal place to greet visitors, while the fully fenced backyard offers a screened porch with ceiling fans and wet bar, all facing the pool for Florida living. This property is approximately 3.5 miles to Lake Apopka Wildlife Trail and approx 5 miles to Wekiwa Springs State Park. Choose your adventure! Come meet your new home!
Location
State FL
County Orange
Community Errol Estate
Zoning RSF-1A
Rooms
Other Rooms Attic, Breakfast Room Separate, Family Room, Formal Dining Room Separate, Formal Living Room Separate, Inside Utility
Interior
Interior Features Chair Rail, Solid Wood Cabinets, Thermostat, Vaulted Ceiling(s)
Heating Electric, Heat Pump
Cooling Central Air, Mini-Split Unit(s)
Flooring Carpet, Ceramic Tile, Wood
Fireplaces Type Decorative, Living Room, Wood Burning
Fireplace true
Appliance Built-In Oven, Convection Oven, Dishwasher, Disposal, Electric Water Heater, Exhaust Fan, Ice Maker, Microwave, Range, Refrigerator, Washer
Laundry Inside, Laundry Room
Exterior
Exterior Feature Irrigation System, Rain Gutters, Sliding Doors
Garage Driveway, Garage Faces Side
Garage Spaces 2.0
Fence Fenced, Vinyl
Pool Deck, Gunite, In Ground, Screen Enclosure, Tile
Utilities Available Cable Connected, Electricity Connected, Public, Street Lights, Underground Utilities, Water Connected
Roof Type Shingle
Porch Covered, Enclosed, Front Porch, Patio, Rear Porch, Screened
Attached Garage true
Garage true
Private Pool Yes
Building
Entry Level One
Foundation Slab
Lot Size Range 1/4 to less than 1/2
Sewer Public Sewer
Water Public
Architectural Style Ranch
Structure Type Block,Brick,Stucco,Wood Siding
New Construction false
Construction Status Appraisal,Financing,Inspections
Schools
Elementary Schools Apopka Elem
Middle Schools Wolf Lake Middle
High Schools Apopka High
Others
Pets Allowed Yes
Senior Community No
Ownership Fee Simple
Monthly Total Fees $21
Acceptable Financing Cash, Conventional, FHA, VA Loan
Membership Fee Required Required
Listing Terms Cash, Conventional, FHA, VA Loan
Special Listing Condition None
Read Less

© 2024 My Florida Regional MLS DBA Stellar MLS. All Rights Reserved.
Bought with FOWLKES REALTY CO
GET MORE INFORMATION




