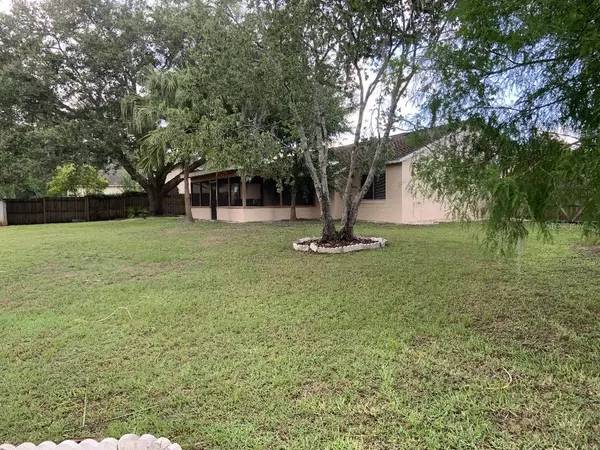For more information regarding the value of a property, please contact us for a free consultation.
4335 TOMLINSON CIR Orlando, FL 32829
Want to know what your home might be worth? Contact us for a FREE valuation!

Our team is ready to help you sell your home for the highest possible price ASAP
Key Details
Sold Price $362,500
Property Type Single Family Home
Sub Type Single Family Residence
Listing Status Sold
Purchase Type For Sale
Square Footage 1,138 sqft
Price per Sqft $318
Subdivision Chickasaw Oaks Ph 02
MLS Listing ID T3453876
Sold Date 10/23/23
Bedrooms 3
Full Baths 2
Construction Status Inspections
HOA Y/N No
Originating Board Stellar MLS
Year Built 1984
Annual Tax Amount $3,551
Lot Size 0.360 Acres
Acres 0.36
Property Description
Don't miss out on this wonderful centrally located one owner home ! Close to Downtown, 417, 528 and 408. This 3/2 home has an open concept with an oversize one third acre pie shaped lot on a retention pond, offering plenty of private backyard and shade. Kitchen has 42 in cabinets, granite countertops and a large peninsula with more cabinets below and includes all appliances. Living room and great room has commercial grade wood flooring, bedrooms have vinyl wood look flooring. A big plus is the home quality, large 405 sq ft block wall, wood upper, high rafter screen room with two skylights. The garage is an extra large double car with washer/dryer and work area with a high 7 ft garage door for taller vehicles. Plenty of attic storage with flooring. Fencing includes single and double opening gates for easy access to back yard. CPVC plumbing and newer A/C unit. No HOA Fees or Restrictions. Once you view this home you will appreciate all the comforts and low traffic of Tomlinson Circle in the back of this Chickasaw Oaks Phase 2 neighborhood.
Location
State FL
County Orange
Community Chickasaw Oaks Ph 02
Zoning R-1A
Rooms
Other Rooms Attic
Interior
Interior Features Ceiling Fans(s), Eat-in Kitchen, Kitchen/Family Room Combo, Living Room/Dining Room Combo, Skylight(s), Stone Counters, Thermostat, Vaulted Ceiling(s)
Heating Central, Electric
Cooling Central Air
Flooring Carpet, Ceramic Tile, Concrete, Laminate, Tile, Vinyl, Wood
Furnishings Unfurnished
Fireplace false
Appliance Convection Oven, Dishwasher, Disposal, Dryer, Electric Water Heater, Exhaust Fan, Ice Maker, Microwave, Range, Refrigerator, Washer
Laundry In Garage
Exterior
Exterior Feature Sidewalk, Sliding Doors
Garage Boat, Covered, Garage Door Opener, Guest, Off Street, Oversized, Workshop in Garage
Garage Spaces 2.0
Fence Fenced
Utilities Available BB/HS Internet Available, Cable Available, Electricity Available, Electricity Connected, Public, Sewer Available, Sewer Connected, Street Lights, Underground Utilities, Water Available
View Y/N 1
View Park/Greenbelt, Trees/Woods, Water
Roof Type Shingle
Porch Covered, Patio, Screened
Attached Garage true
Garage true
Private Pool No
Building
Lot Description Greenbelt, Oversized Lot, Sidewalk, Paved
Story 1
Entry Level One
Foundation Slab
Lot Size Range 1/4 to less than 1/2
Sewer Public Sewer
Water Public
Structure Type Block,Cement Siding,Concrete
New Construction false
Construction Status Inspections
Others
Senior Community No
Ownership Fee Simple
Acceptable Financing Cash, Conventional, FHA, VA Loan
Listing Terms Cash, Conventional, FHA, VA Loan
Special Listing Condition None
Read Less

© 2024 My Florida Regional MLS DBA Stellar MLS. All Rights Reserved.
Bought with EXP REALTY LLC
GET MORE INFORMATION




