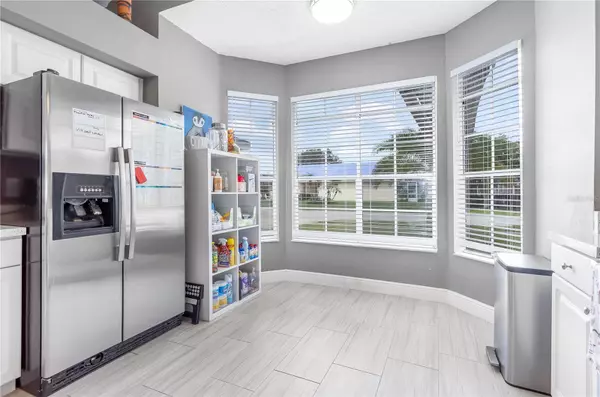For more information regarding the value of a property, please contact us for a free consultation.
1526 AVLEIGH CIR Orlando, FL 32824
Want to know what your home might be worth? Contact us for a FREE valuation!

Our team is ready to help you sell your home for the highest possible price ASAP
Key Details
Sold Price $370,000
Property Type Single Family Home
Sub Type Single Family Residence
Listing Status Sold
Purchase Type For Sale
Square Footage 1,406 sqft
Price per Sqft $263
Subdivision Spring Lake
MLS Listing ID O6124474
Sold Date 10/06/23
Bedrooms 3
Full Baths 2
Construction Status Financing
HOA Fees $16/ann
HOA Y/N Yes
Originating Board Stellar MLS
Year Built 1992
Annual Tax Amount $1,500
Lot Size 5,662 Sqft
Acres 0.13
Property Description
Welcome to your dream home or next investment property. Located in the beautiful SPRING LAKE Community of Orlando this single story, three bedroom/ two bath home features many upgrades! The kitchen is every home chef's dream with all the best stainless steel appliances and open and functional layout, perfect for entertaining while keeping busy prepping for your next gathering. Enjoy breakfast in the kitchenette area while looking out your panoramic bay windows. You will love the open floor plan with updated luxury vinyl plank floors throughout, open and airy vaulted ceilings, picturesque windows allowing for a great view along with tons of natural light throughout. This home is completely move-in ready.
Walk out to the back yard and you will feel instantly transported to your own private oasis of relaxation. The exterior is fenced off for privacy with premium vinyl fence and oversized gazebo perfect for a relaxing evening or hosting your next backyard party. Contact us today for more information or to arrange a tour. We can't wait for you to call this amazing property home. Come discover the ZEN Living that awaits you!
Location
State FL
County Orange
Community Spring Lake
Zoning PD
Interior
Interior Features Ceiling Fans(s), Eat-in Kitchen, Living Room/Dining Room Combo, Thermostat, Vaulted Ceiling(s)
Heating Central
Cooling Central Air
Flooring Tile
Furnishings Unfurnished
Fireplace false
Appliance Dishwasher, Dryer, Microwave, Range, Refrigerator, Washer
Exterior
Exterior Feature Sidewalk
Parking Features Garage Door Opener
Garage Spaces 2.0
Fence Vinyl
Community Features Deed Restrictions
Utilities Available Cable Connected, Electricity Connected, Fire Hydrant, Public, Sewer Connected, Street Lights, Water Connected
Amenities Available Clubhouse, Fitness Center, Maintenance, Playground, Pool, Security
Roof Type Shingle
Porch Rear Porch
Attached Garage true
Garage true
Private Pool No
Building
Lot Description Sidewalk
Entry Level One
Foundation Slab
Lot Size Range 0 to less than 1/4
Sewer Public Sewer
Water Public
Architectural Style Traditional
Structure Type Block, Stucco
New Construction false
Construction Status Financing
Schools
Elementary Schools Wyndham Lakes Elementary
Middle Schools Meadow Wood Middle
High Schools Cypress Creek High
Others
Pets Allowed Yes
HOA Fee Include Pool, Pool, Security
Senior Community No
Ownership Fee Simple
Monthly Total Fees $16
Acceptable Financing Cash, Conventional, FHA, VA Loan
Membership Fee Required Required
Listing Terms Cash, Conventional, FHA, VA Loan
Num of Pet 4
Special Listing Condition None
Read Less

© 2024 My Florida Regional MLS DBA Stellar MLS. All Rights Reserved.
Bought with PROPERTY OUTLET INTERNATIONAL
GET MORE INFORMATION




