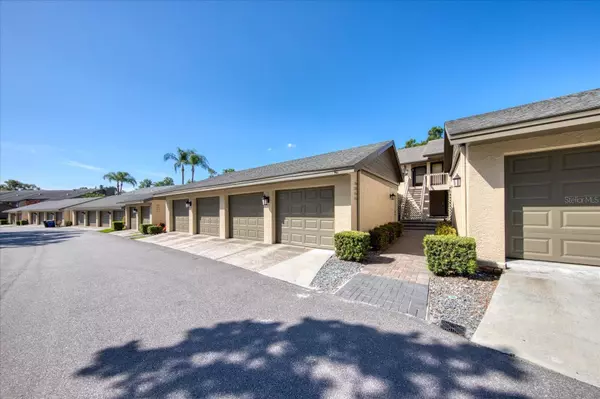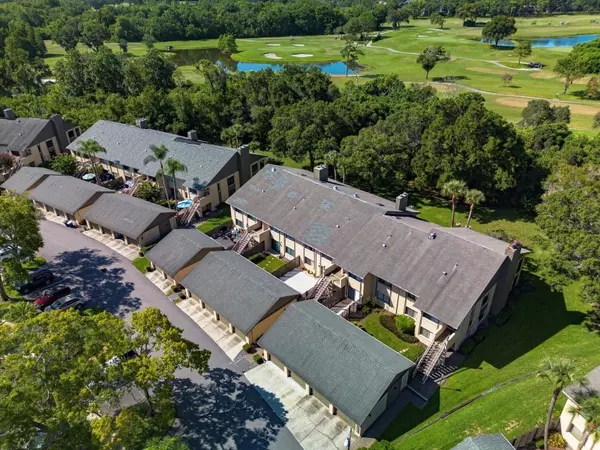For more information regarding the value of a property, please contact us for a free consultation.
3153 LANDMARK DR #213 Clearwater, FL 33761
Want to know what your home might be worth? Contact us for a FREE valuation!

Our team is ready to help you sell your home for the highest possible price ASAP
Key Details
Sold Price $300,000
Property Type Condo
Sub Type Condominium
Listing Status Sold
Purchase Type For Sale
Square Footage 1,226 sqft
Price per Sqft $244
Subdivision Eagles Glen Condo
MLS Listing ID U8207512
Sold Date 09/08/23
Bedrooms 2
Full Baths 2
Condo Fees $626
Construction Status Financing,Inspections
HOA Y/N No
Originating Board Stellar MLS
Year Built 1984
Annual Tax Amount $1,853
Lot Size 0.620 Acres
Acres 0.62
Property Description
Under contract-accepting backup offers. Welcome home to the community of Eagles Glen! A sought after first floor condo is available for its new owner! The 1,226 square foot condo offers 2 bedrooms, 2 bathrooms, and a detached garage. Upon entry, you are greeted by the kitchen and breakfast nook that leads to your personal courtyard. The completed outdoor living space has a new WearDeck composite deck with plenty of space for grilling, gardening, and gatherings with friends. The main living areas have been updated with Mannington laminate flooring & pine baseboards that are not only appealing to the eye but allow for easy clean-up. The split floor plan features an owner’s suite located in the back of the home with a spacious vanity, walk-in closet, and private entry to your large, screened patio. The second bedroom is located on the opposite side of the home to provide private sleeping quarters or quiet office space with the benefit of a second walk-in closet. The guest bathroom is located just down the hall for convenience of the guest bedroom and living room. The interior laundry room comes complete with a full-sized washer & dryer and outfitted with additional storage closet. Enjoy the feeling of home with a functional floor plan, wood burning fireplace, and a peaceful view- as you have no rear neighbors. Get ready to enjoy the outdoors in the cooler months- lounge in your private screened rear patio or take it easy in the front courtyard- all sliding glass doors and windows have new rollers and have new no-see-um screens. The condo has been meticulously maintained with popcorn ceilings removed, dryer vent and fireplace regularly inspected and cleaned, annual AC maintenance and new UV light. Community amenities include pool, tennis/pickleball court. The location is ideal, tucked away in a quiet community but quick access to major roadways. Situated in the Countryside area, you are a short drive away from Dunedin, Palm Harbor, Oldsmar, Safety Harbor, 2 airports, and several beaches & state parks. Close to many amazing restaurants, shopping centers, and 2 golf courses truly makes this an incredible place to call home! You do not want to miss this opportunity!
Location
State FL
County Pinellas
Community Eagles Glen Condo
Interior
Interior Features Ceiling Fans(s), Eat-in Kitchen, Living Room/Dining Room Combo, Master Bedroom Main Floor, Solid Surface Counters, Solid Wood Cabinets, Split Bedroom, Thermostat, Walk-In Closet(s)
Heating Central
Cooling Central Air
Flooring Ceramic Tile, Laminate
Fireplaces Type Wood Burning
Fireplace true
Appliance Dishwasher, Disposal, Dryer, Electric Water Heater, Range, Refrigerator, Washer
Laundry Inside, Laundry Room
Exterior
Exterior Feature Courtyard, Sidewalk, Sliding Doors
Garage Common, Garage Door Opener, Guest
Garage Spaces 1.0
Community Features Buyer Approval Required, Community Mailbox, Deed Restrictions, Pool, Tennis Courts
Utilities Available BB/HS Internet Available, Cable Connected, Electricity Connected, Public, Sewer Connected, Water Connected
Amenities Available Pool, Tennis Court(s)
View Garden, Trees/Woods
Roof Type Shingle
Porch Covered, Deck, Front Porch, Patio, Screened
Attached Garage false
Garage true
Private Pool No
Building
Story 2
Entry Level One
Foundation Slab
Lot Size Range 1/2 to less than 1
Sewer Public Sewer
Water Public
Structure Type Block, Stucco
New Construction false
Construction Status Financing,Inspections
Schools
Elementary Schools Curlew Creek Elementary-Pn
Middle Schools Safety Harbor Middle-Pn
High Schools Countryside High-Pn
Others
Pets Allowed Size Limit
HOA Fee Include Cable TV, Pool, Maintenance, Management, Pool, Sewer, Trash, Water
Senior Community No
Pet Size Small (16-35 Lbs.)
Ownership Condominium
Monthly Total Fees $626
Acceptable Financing Cash, Conventional
Membership Fee Required Required
Listing Terms Cash, Conventional
Num of Pet 1
Special Listing Condition None
Read Less

© 2024 My Florida Regional MLS DBA Stellar MLS. All Rights Reserved.
Bought with KELLER WILLIAMS REALTY
GET MORE INFORMATION




