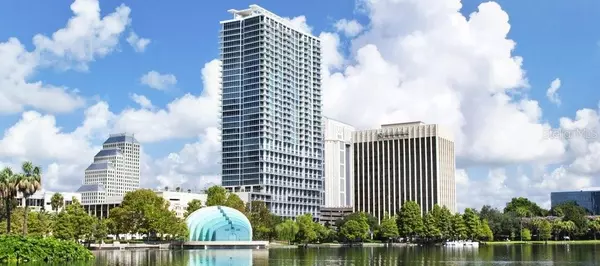For more information regarding the value of a property, please contact us for a free consultation.
150 E ROBINSON ST #2708 Orlando, FL 32801
Want to know what your home might be worth? Contact us for a FREE valuation!

Our team is ready to help you sell your home for the highest possible price ASAP
Key Details
Sold Price $458,000
Property Type Condo
Sub Type Condominium
Listing Status Sold
Purchase Type For Sale
Square Footage 1,138 sqft
Price per Sqft $402
Subdivision Vue/Lk Eola
MLS Listing ID O6080414
Sold Date 08/11/23
Bedrooms 2
Full Baths 2
Construction Status Inspections
HOA Fees $654/mo
HOA Y/N Yes
Originating Board Stellar MLS
Year Built 2007
Annual Tax Amount $6,732
Property Description
Under contract-accepting backup offers. LUXURY High Rise Condo on 27th Floor - Steps from beautiful Lake Eola and the farmers market or a short walk to Dr. Phillips Center for performing arts, The Vue is surrounded by Orlando's finest restaurants, bars, and entertainment. The Vue At Lake Eola is a Prestigious Downtown Orlando ""Lifestyle"" Community Hi-Rise with 35 floors Offering 24 Hour Security, Concierge, Valet Parking, Finger Print Bio-metrics Security Access, Over 3000 sq ft Gym, Tennis/Basketball Courts, with 7TH Floor Amenity Deck also featuring Jr.Olympic- Sized POOL, Outdoor Grills, Basketball/ Tennis Court, a Large Recreational Area w/ Private Media Room, Pool Table and High-End Kitchen for Catering Events Overlooking Lake Eola/ Downtown Orlando Skyline. Western facing, this 2 bedroom 2 bathroom unit offers wood floors, upgraded light fixtures, and beautiful floor-to-ceiling windows with breathtaking, unobstructed sunset and city views.
Location
State FL
County Orange
Community Vue/Lk Eola
Zoning AC-3A/T
Rooms
Other Rooms Great Room, Inside Utility
Interior
Interior Features Elevator, High Ceilings, Kitchen/Family Room Combo, Living Room/Dining Room Combo, Open Floorplan, Solid Wood Cabinets, Stone Counters, Thermostat, Walk-In Closet(s)
Heating Central
Cooling Central Air
Flooring Tile, Wood
Fireplace false
Appliance Dishwasher, Disposal, Dryer, Microwave, Range, Refrigerator, Washer
Laundry Inside, Laundry Room
Exterior
Exterior Feature Balcony, Dog Run, Outdoor Grill, Private Mailbox, Sliding Doors, Tennis Court(s)
Parking Features Assigned, Covered, Guest, Valet
Garage Spaces 1.0
Community Features Deed Restrictions, Fitness Center, Gated, Pool
Utilities Available Cable Available, Electricity Available, Public
View City, Pool, Tennis Court, Water
Roof Type Other
Porch Patio
Attached Garage true
Garage true
Private Pool No
Building
Story 35
Entry Level One
Foundation Slab
Sewer Public Sewer
Water Public
Structure Type Block, Stucco
New Construction false
Construction Status Inspections
Others
Pets Allowed Breed Restrictions, Yes
HOA Fee Include Guard - 24 Hour, Common Area Taxes, Pool, Escrow Reserves Fund, Fidelity Bond, Gas, Maintenance Structure, Maintenance Grounds, Management, Pool, Recreational Facilities, Security, Sewer, Trash, Water
Senior Community No
Pet Size Extra Large (101+ Lbs.)
Ownership Condominium
Monthly Total Fees $654
Acceptable Financing Cash, Conventional, FHA, VA Loan
Membership Fee Required Required
Listing Terms Cash, Conventional, FHA, VA Loan
Num of Pet 2
Special Listing Condition None
Read Less

© 2024 My Florida Regional MLS DBA Stellar MLS. All Rights Reserved.
Bought with URBANISTA BROKERS
GET MORE INFORMATION




