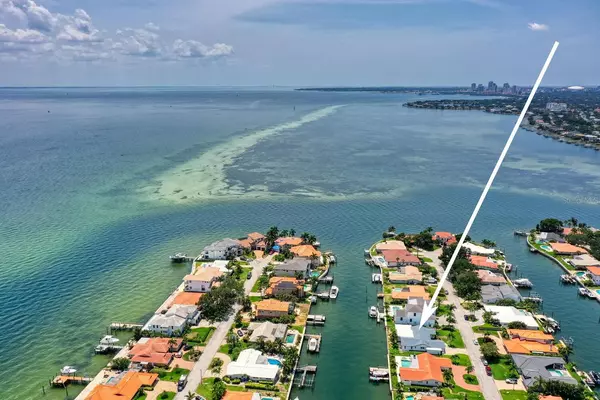For more information regarding the value of a property, please contact us for a free consultation.
1940 HAWAII AVE NE St Petersburg, FL 33703
Want to know what your home might be worth? Contact us for a FREE valuation!

Our team is ready to help you sell your home for the highest possible price ASAP
Key Details
Sold Price $1,350,000
Property Type Single Family Home
Sub Type Single Family Residence
Listing Status Sold
Purchase Type For Sale
Square Footage 2,694 sqft
Price per Sqft $501
Subdivision Venetian Isles
MLS Listing ID T3445888
Sold Date 08/11/23
Bedrooms 5
Full Baths 2
HOA Y/N No
Originating Board Stellar MLS
Year Built 1972
Annual Tax Amount $13,862
Lot Size 10,454 Sqft
Acres 0.24
Lot Dimensions 91x111
Property Description
Under contract-accepting backup offers. THE BEST WATERFRONT LOT WITH PROTECTED SAILBOAT DEPTH WATER AVAILABLE! Are you looking for the perfect place to dock your 70 foot yacht? Well, you just found it. Property includes a charming 5 bedroom / 2 bath home with approximately 2,694 square feet that can easily be updated to your taste. Venetian Isles is an exclusive waterfront deed-restricted community. Located minutes from one of America’s favorite downtowns, Saint Petersburg has luxury shopping, yacht and country clubs, museums, theaters, small airport, upscale restaurants and more. Don’t miss this opportunity to grab one of the best locations available on the market today!
Location
State FL
County Pinellas
Community Venetian Isles
Direction NE
Rooms
Other Rooms Bonus Room, Breakfast Room Separate, Family Room, Formal Living Room Separate
Interior
Interior Features Ceiling Fans(s), Master Bedroom Main Floor, Open Floorplan, Solid Wood Cabinets, Split Bedroom, Walk-In Closet(s)
Heating Central
Cooling Central Air
Flooring Ceramic Tile, Tile, Tile, Wood
Fireplaces Type Family Room
Furnishings Unfurnished
Fireplace true
Appliance Bar Fridge, Cooktop, Dishwasher, Disposal, Dryer, Exhaust Fan, Range, Refrigerator
Laundry Inside, Laundry Room
Exterior
Exterior Feature Sprinkler Metered
Garage Driveway, Garage Door Opener, Ground Level, On Street
Garage Spaces 2.0
Community Features Deed Restrictions
Utilities Available Cable Connected, Water Connected
Waterfront Description Canal - Saltwater
View Y/N 1
Water Access 1
Water Access Desc Canal - Saltwater
Roof Type Tile
Attached Garage true
Garage true
Private Pool No
Building
Story 1
Entry Level One
Foundation Slab
Lot Size Range 0 to less than 1/4
Sewer Public Sewer
Water Public
Structure Type Block, Stucco
New Construction false
Others
Pets Allowed Yes
Senior Community Yes
Ownership Fee Simple
Acceptable Financing Cash, FHA, VA Loan
Membership Fee Required Optional
Listing Terms Cash, FHA, VA Loan
Special Listing Condition None
Read Less

© 2024 My Florida Regional MLS DBA Stellar MLS. All Rights Reserved.
Bought with STELLAR NON-MEMBER OFFICE
GET MORE INFORMATION




