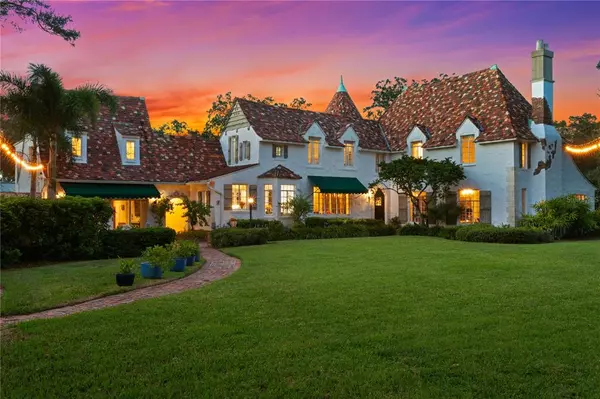For more information regarding the value of a property, please contact us for a free consultation.
10 LADOGA AVE Tampa, FL 33606
Want to know what your home might be worth? Contact us for a FREE valuation!

Our team is ready to help you sell your home for the highest possible price ASAP
Key Details
Sold Price $4,200,000
Property Type Single Family Home
Sub Type Single Family Residence
Listing Status Sold
Purchase Type For Sale
Square Footage 4,242 sqft
Price per Sqft $990
Subdivision Davis Islands Pb10 Pg52 To 57
MLS Listing ID T3408775
Sold Date 08/01/23
Bedrooms 5
Full Baths 4
HOA Y/N No
Originating Board Stellar MLS
Year Built 1925
Annual Tax Amount $14,248
Lot Size 0.510 Acres
Acres 0.51
Lot Dimensions 151x146
Property Description
Do not miss out on this rare Land opportunity on a deep-water canal on highly sought after Ladoga Ave on Davis Island. This enormous lot creates an opportunity to have 165 feet on a deep-water sailboat-friendly canal and is over a half-acre! This European style home has enough storybook charm to transport you back to 18th century Europe. The home features 5 bedrooms and 4 bathrooms and is 4,242 square feet, including a newly renovated, attached 1/1 guest house, perfect for extended family stays. The eye-catching steeply pitched gable clay tile roof and the brick and stone chimney create a unique warm and inviting curb appeal to the home. While the home is captivating, the price for this property reflects a land sale. You’re getting the house for free! Do not miss out on this unique opportunity to be on regal Ladoga Ave on this Davis Island Estate property and be the king of the castle or build your own castle. The home is not historically registered, so you’re free to renovate or build new on your new property. Seller has a variety of renovation, addition and new construction site plans and floor plans for serious Buyers. Please inquire for more details on recent upgrades and potential plans. This captivating home is only minutes from downtown and all of Tampa’s cultural activities, top-rated schools, churches, businesses, and sporting events. Enjoy all the Davis Islands amenities, including a golf cart designated community, community pool and tennis facility, marina, boat ramp, dog park/beach, playground, beach, Bayshore Little League baseball fields and the Davis Island Yacht Club.
Location
State FL
County Hillsborough
Community Davis Islands Pb10 Pg52 To 57
Zoning RS-75
Rooms
Other Rooms Family Room, Florida Room, Formal Dining Room Separate, Formal Living Room Separate, Interior In-Law Suite
Interior
Interior Features Built-in Features, Ceiling Fans(s), Coffered Ceiling(s), Crown Molding, Eat-in Kitchen, High Ceilings, Stone Counters, Thermostat
Heating Central
Cooling Central Air, Mini-Split Unit(s)
Flooring Brick, Carpet, Tile, Wood
Fireplaces Type Living Room
Furnishings Unfurnished
Fireplace true
Appliance Convection Oven, Dishwasher, Disposal, Dryer, Gas Water Heater, Kitchen Reverse Osmosis System, Range, Refrigerator, Tankless Water Heater, Trash Compactor, Washer, Water Filtration System, Water Softener
Laundry Inside, Laundry Closet
Exterior
Exterior Feature Awning(s), Irrigation System, Sidewalk, Sprinkler Metered
Garage Circular Driveway, Driveway, Electric Vehicle Charging Station(s), Off Street
Fence Chain Link, Fenced, Masonry
Utilities Available BB/HS Internet Available, Cable Available, Cable Connected, Electricity Connected, Fiber Optics, Phone Available, Public, Sewer Connected, Sprinkler Meter, Street Lights, Water Connected
Waterfront true
Waterfront Description Canal - Saltwater
View Y/N 1
Water Access 1
Water Access Desc Bay/Harbor
Roof Type Tile
Garage false
Private Pool No
Building
Entry Level Two
Foundation Crawlspace
Lot Size Range 1/2 to less than 1
Sewer Public Sewer
Water Public
Structure Type Block, Brick, Other, Stucco
New Construction false
Schools
Elementary Schools Gorrie-Hb
Middle Schools Wilson-Hb
High Schools Plant-Hb
Others
Pets Allowed Yes
Senior Community No
Ownership Fee Simple
Acceptable Financing Cash, Conventional
Listing Terms Cash, Conventional
Special Listing Condition None
Read Less

© 2024 My Florida Regional MLS DBA Stellar MLS. All Rights Reserved.
Bought with SMITH & ASSOCIATES REAL ESTATE
GET MORE INFORMATION




