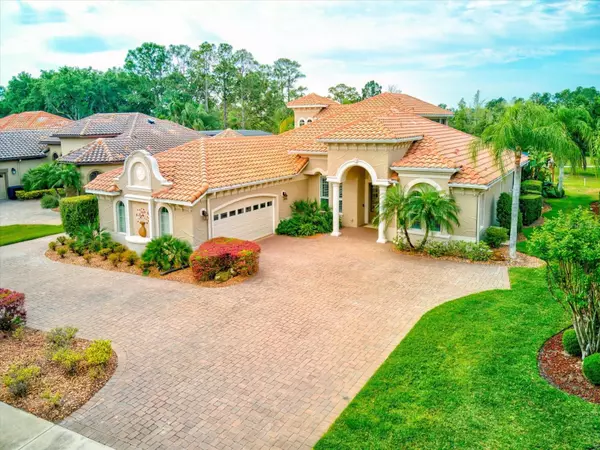For more information regarding the value of a property, please contact us for a free consultation.
9810 SANTA CLARA CT Howey In The Hills, FL 34737
Want to know what your home might be worth? Contact us for a FREE valuation!

Our team is ready to help you sell your home for the highest possible price ASAP
Key Details
Sold Price $740,000
Property Type Single Family Home
Sub Type Single Family Residence
Listing Status Sold
Purchase Type For Sale
Square Footage 2,822 sqft
Price per Sqft $262
Subdivision Las Colinas Phase I
MLS Listing ID G5067155
Sold Date 07/28/23
Bedrooms 4
Full Baths 3
HOA Fees $142/ann
HOA Y/N Yes
Originating Board Stellar MLS
Year Built 2005
Annual Tax Amount $6,493
Lot Size 0.280 Acres
Acres 0.28
Lot Dimensions 80X150+
Property Description
ONCE IN A LIFETIME OPPORTUNITY to live in the beautiful 1100-acre MISSION INN RESORT & CLUB! This Las Colinas former model is a 2-story Spanish Mediterranean style home on the Las Colinas 18th fairway and greenbelt. Enjoy a beautiful sunset from the privacy of your lanai or just relax in your gas heated spa/pool with tranquil rock waterfall. Preparing gourmet meals in your elegant kitchen, which features granite counter tops, tile back splash, 42" Cherry cabinets, island & large walk-in pantry has never been so pleasurable. Spacious laundry room with 42" cabinets and sink. This home has many wonderful custom features such as: 12' to 14' tray ceilings, crown molding throughout, whole house natural gas generator, Culligan water system, Dorton whole house generator, vacuum system, energy efficient dual paned windows, plantation shutters, window coverings & treatments, zoned heating & a/c, plus a 2 1/2 car garage. Enjoy the majestic golf course views from the spacious upstairs bonus room which includes a full bath, closet, coffee bar with micro & fridge plus wrap around balcony to enjoy the stunning sunsets and wildlife from the wetlands. Designer touches and upgrades will delight any prospective buyer. Just 35 min to Orlando shopping/attractions, 15 min to Mount Dora festivals/antique shopping & 5 min to Marina Del Rey on Little Lake Harris. NOW FOR THE AMENITIES: The beautiful Mission Inn Resort features the best casual/fine dining in central Florida. La Hacienda for breakfast, Nickers for lunch, El Conquistador fine dining, La Margarita casual, or the poolside La Chiquita Cabana outdoor grill. The sumptuous Saturday night buffets & Sunday brunches every week are famous. Activities for all age groups. Two Award Winning championship 18-hole golf courses feature the El Campeon 100+ year old course with 85" elevations & the majestic Las Colinas golf course are the crown jewels of Florida. Enjoy tennis on the six Har-Tru (clay) or the two Laykold courts. Heated pool, game room, work out facility, pickle ball, shuffleboard, boat rentals on Little Lake Harris, members night every Thursday, ladies garden club, wine tasting, full-service spa & many more fun activities. Your life here will be full of fun & relaxation! This small quaint GATED GOLF community nestled around the LAS COLINAS GOLF COURSE features beautiful ponds, sidewalks shaded by mature trees, park benches, underground utilities, decorative ambient streetlights, professional landscaped shared areas, old world rock bridge & all within golf cart/walking distance to amenities. In this friendly neighborhood residents enjoy walking their pets as they stop to chat with neighbors. Membership for either golf or a social is required. Come and enjoy the lifestyle of your dreams! Gas Grill & upstairs bedroom furniture stays. This home is being sold AS IS. Mission Inn Resort membership is required. Choice of either Golf or Social.
Location
State FL
County Lake
Community Las Colinas Phase I
Zoning PUD
Rooms
Other Rooms Breakfast Room Separate, Formal Dining Room Separate, Formal Living Room Separate
Interior
Interior Features Ceiling Fans(s), Central Vaccum, Crown Molding, High Ceilings, Kitchen/Family Room Combo, Master Bedroom Main Floor, Solid Surface Counters, Split Bedroom, Tray Ceiling(s), Walk-In Closet(s), Window Treatments
Heating Central, Electric, Natural Gas, Zoned
Cooling Central Air, Zoned
Flooring Carpet, Ceramic Tile
Fireplace false
Appliance Built-In Oven, Dishwasher, Microwave, Range, Refrigerator
Laundry Inside
Exterior
Exterior Feature Balcony, Irrigation System, Lighting, Rain Gutters
Garage Circular Driveway, Golf Cart Garage, Golf Cart Parking, Oversized
Garage Spaces 2.0
Pool Heated, In Ground, Other, Salt Water, Screen Enclosure, Vinyl
Community Features Deed Restrictions, Fitness Center, Gated, Golf, Playground, Pool, Tennis Courts, Water Access
Utilities Available Cable Available, Electricity Connected, Fire Hydrant, Sprinkler Meter, Street Lights, Underground Utilities
Amenities Available Boat Slip, Dock, Fitness Center, Gated, Playground, Shuffleboard Court, Tennis Court(s)
View Park/Greenbelt
Roof Type Tile
Porch Covered, Deck, Patio, Porch, Screened
Attached Garage false
Garage true
Private Pool Yes
Building
Lot Description Conservation Area, In County, On Golf Course, Sidewalk, Private
Entry Level Two
Foundation Slab
Lot Size Range 1/4 to less than 1/2
Sewer Public Sewer
Water Public
Architectural Style Mediterranean
Structure Type Block, Stucco
New Construction false
Schools
Elementary Schools Astatula Elem
Middle Schools Tavares Middle
High Schools Tavares High
Others
Pets Allowed Yes
Senior Community No
Pet Size Medium (36-60 Lbs.)
Ownership Fee Simple
Monthly Total Fees $142
Acceptable Financing Cash, Conventional
Membership Fee Required Required
Listing Terms Cash, Conventional
Num of Pet 2
Special Listing Condition None
Read Less

© 2024 My Florida Regional MLS DBA Stellar MLS. All Rights Reserved.
Bought with FATHOM REALTY FL LLC
GET MORE INFORMATION




