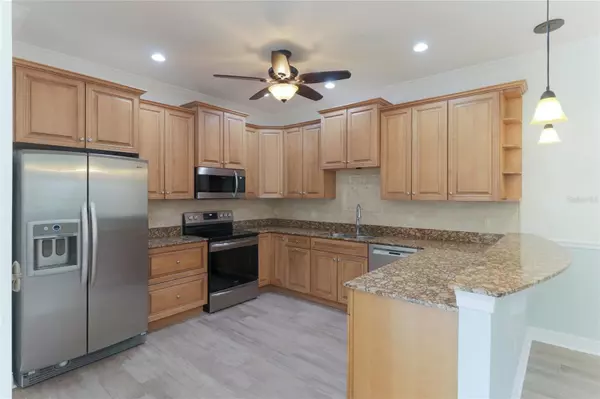For more information regarding the value of a property, please contact us for a free consultation.
171 VALENCIA CIR St Petersburg, FL 33716
Want to know what your home might be worth? Contact us for a FREE valuation!

Our team is ready to help you sell your home for the highest possible price ASAP
Key Details
Sold Price $499,000
Property Type Townhouse
Sub Type Townhouse
Listing Status Sold
Purchase Type For Sale
Square Footage 2,085 sqft
Price per Sqft $239
Subdivision Villas Of Carillon
MLS Listing ID U8193736
Sold Date 04/17/23
Bedrooms 3
Full Baths 2
Half Baths 1
Construction Status Financing,Inspections
HOA Fees $575/mo
HOA Y/N Yes
Originating Board Stellar MLS
Year Built 2006
Annual Tax Amount $3,857
Lot Size 2,178 Sqft
Acres 0.05
Property Description
Beautiful townhome located in the Villas of Carillon! This freshly painted two story townhome is located in a gated community in St. Petersburg! The first floor has a large kitchen with granite counter tops, wooden cabinets, and NEW stainless steel appliances. The kitchen bar allows you to look into the spacious living room area and the views of the screened in back porch which even has shades! As you go up the remodeled stairs and bannister, the second level is where you will find three bedrooms with the master in a split plan from the two additional bedrooms. The master bedroom includes an ensuite updated bathroom and 2 SEPARATE walk in closets as well as a private balcony with views of the pond and woods. The second full bath connects the two remaining bedrooms and there is an additional half bath on the first level. In addition to the three bedrooms, the second level also includes a laundry room and features commercial grade LTV flooring. There is plenty of room for storage in the attached two car garage that has shelves. The community includes a pool, bike and nature paths, and a club house. Located close to downtown St. Pete and Tampa as well as the two airports! Schedule your showing today!
Location
State FL
County Pinellas
Community Villas Of Carillon
Interior
Interior Features Ceiling Fans(s), High Ceilings, Master Bedroom Upstairs, Walk-In Closet(s)
Heating Central
Cooling Central Air
Flooring Vinyl
Fireplace false
Appliance Dishwasher, Microwave, Range, Refrigerator
Laundry Inside, Laundry Room, Upper Level
Exterior
Exterior Feature Balcony
Garage Garage Door Opener
Garage Spaces 2.0
Pool In Ground
Community Features Clubhouse, Community Mailbox, Deed Restrictions, Gated, Pool, Sidewalks
Utilities Available Public
Waterfront Description Pond
View Y/N 1
Water Access 1
Water Access Desc Pond
View Trees/Woods, Water
Roof Type Tile
Porch Deck, Patio, Screened
Attached Garage true
Garage true
Private Pool No
Building
Story 2
Entry Level Two
Foundation Block
Lot Size Range 0 to less than 1/4
Sewer Public Sewer
Water Public
Structure Type Block
New Construction false
Construction Status Financing,Inspections
Schools
Elementary Schools Pinellas Central Elem-Pn
Middle Schools Fitzgerald Middle-Pn
High Schools Pinellas Park High-Pn
Others
Pets Allowed Number Limit
HOA Fee Include Pool, Insurance, Maintenance Structure, Management, Pest Control, Pool, Recreational Facilities, Sewer, Trash, Water
Senior Community No
Ownership Condominium
Monthly Total Fees $575
Acceptable Financing Cash, Conventional, FHA, VA Loan
Membership Fee Required Required
Listing Terms Cash, Conventional, FHA, VA Loan
Num of Pet 2
Special Listing Condition None
Read Less

© 2024 My Florida Regional MLS DBA Stellar MLS. All Rights Reserved.
Bought with KELLER WILLIAMS ST PETE REALTY
GET MORE INFORMATION




