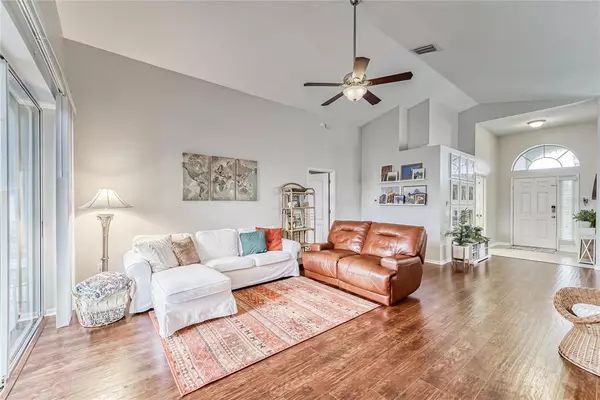For more information regarding the value of a property, please contact us for a free consultation.
24811 GUN SMOKE DR Land O Lakes, FL 34639
Want to know what your home might be worth? Contact us for a FREE valuation!

Our team is ready to help you sell your home for the highest possible price ASAP
Key Details
Sold Price $410,000
Property Type Single Family Home
Sub Type Single Family Residence
Listing Status Sold
Purchase Type For Sale
Square Footage 1,620 sqft
Price per Sqft $253
Subdivision Stagecoach Village Prcl 04 Ph 02
MLS Listing ID T3401282
Sold Date 11/04/22
Bedrooms 3
Full Baths 2
Construction Status Appraisal,Financing,Inspections
HOA Fees $82/qua
HOA Y/N Yes
Originating Board Stellar MLS
Year Built 1999
Annual Tax Amount $2,959
Lot Size 6,098 Sqft
Acres 0.14
Property Description
Beautifully renovated home in Stagecoach Village. You will love this open floorplan from the moment you walk in and see how lovingly this home has been maintained and renovated. No carpets. Beautiful tile in the entry and all wet areas while the rest of the home has plank laminate flooring which adds to the home’s warmth. Kitchen completely renovated with extension to the cabinets and the breakfast bar. Eating space in kitchen as well as breakfast bar and large dining room. All new 42” kitchen cabinets, granite counter tops, glass tile backsplash and tile flooring. All stainless appliances stay in addition to the washer and dryer. Laundry room off the garage is oversized with extra storage. New roof in 2020, new AC in 2017, new water heater 2021, new kitchen and bathrooms 2021, interior painted 2020, new blinds throughout, and new gutters. This community boasts a clubhouse, park, pool, basketball court and gym. Close to lots of restaurants and the Tampa Premium Outlets mall. NO CDD and Low HOA. Close to I-75. Come today to see your gorgeous, move-in ready home.
Location
State FL
County Pasco
Community Stagecoach Village Prcl 04 Ph 02
Zoning MPUD
Rooms
Other Rooms Inside Utility
Interior
Interior Features Ceiling Fans(s), Master Bedroom Main Floor, Open Floorplan, Solid Surface Counters, Vaulted Ceiling(s), Walk-In Closet(s), Window Treatments
Heating Central, Electric
Cooling Central Air
Flooring Ceramic Tile, Laminate
Fireplace false
Appliance Dishwasher, Dryer, Microwave, Range, Refrigerator, Washer
Laundry Laundry Room
Exterior
Exterior Feature Rain Gutters, Sidewalk
Garage Spaces 2.0
Community Features Deed Restrictions, Fitness Center, Park, Pool, Sidewalks
Utilities Available Electricity Connected
Amenities Available Clubhouse, Fitness Center, Playground
Roof Type Shingle
Porch Covered, Enclosed, Rear Porch
Attached Garage true
Garage true
Private Pool No
Building
Lot Description Sidewalk, Paved
Entry Level One
Foundation Slab
Lot Size Range 0 to less than 1/4
Sewer Public Sewer
Water Public
Architectural Style Florida
Structure Type Block, Stucco
New Construction false
Construction Status Appraisal,Financing,Inspections
Schools
Elementary Schools Denham Oaks Elementary-Po
Middle Schools Cypress Creek Middle School
High Schools Cypress Creek High-Po
Others
Pets Allowed Yes
HOA Fee Include Pool
Senior Community No
Ownership Fee Simple
Monthly Total Fees $82
Acceptable Financing Cash, Conventional, FHA, VA Loan
Membership Fee Required Required
Listing Terms Cash, Conventional, FHA, VA Loan
Special Listing Condition None
Read Less

© 2024 My Florida Regional MLS DBA Stellar MLS. All Rights Reserved.
Bought with FUTURE HOME REALTY INC
GET MORE INFORMATION




