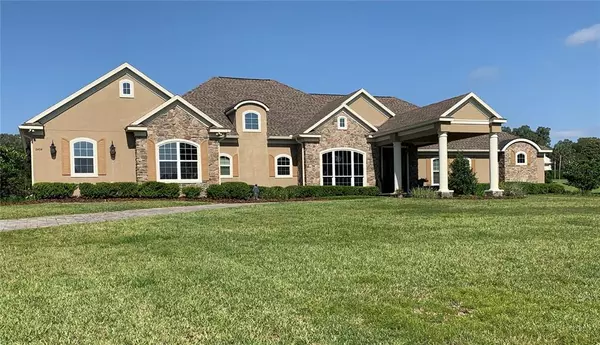For more information regarding the value of a property, please contact us for a free consultation.
5454 SW 28TH AVE Ocala, FL 34471
Want to know what your home might be worth? Contact us for a FREE valuation!

Our team is ready to help you sell your home for the highest possible price ASAP
Key Details
Sold Price $1,345,000
Property Type Single Family Home
Sub Type Single Family Residence
Listing Status Sold
Purchase Type For Sale
Square Footage 4,177 sqft
Price per Sqft $322
Subdivision Westbury
MLS Listing ID OM638553
Sold Date 07/01/22
Bedrooms 4
Full Baths 4
Half Baths 1
Construction Status Inspections
HOA Fees $144
HOA Y/N Yes
Originating Board Stellar MLS
Year Built 2018
Annual Tax Amount $7,890
Lot Size 1.690 Acres
Acres 1.69
Lot Dimensions 195x378
Property Description
Exquisite home in the gated community of Westbury! Quality abounds in this gorgeous home! A beautiful formal dining room at the front of the house with an adjacent butler pantry and very large, walk-in pantry begins the tour. Move on to a dream kitchen, complete with two ovens, and two dishwashers for those large family gatherings and parties, plus quartzite counter tops and solid wood cabinets with pull out drawers. An informal eating area overlooks the rose garden. The family room with its natural gas fireplace adjoins, and opens to a large, screened lanai, complete with summer kitchen and another natural gas fireplace. The lanai looks onto the saltwater swimming pool with heated spa, surrounded by a paved deck and wrought iron style fencing. Master bedroom has an adjoining office with built in solid wood cabinetry. All four bedrooms have ensuite baths. There is also a game room with a pool bath between it and the lanai. The laundry room, with its huge storage closet, is great for storing Christmas decor and other items. Westbury is close to Trinity H.S., shopping, and restaurants, yet surrounded by peaceful horse farms.
Location
State FL
County Marion
Community Westbury
Zoning R1A
Interior
Interior Features Built-in Features, Ceiling Fans(s), Crown Molding, In Wall Pest System, Open Floorplan, Solid Surface Counters, Solid Wood Cabinets, Split Bedroom, Thermostat, Tray Ceiling(s), Walk-In Closet(s), Wet Bar, Window Treatments
Heating Central, Electric, Heat Pump
Cooling Central Air, Humidity Control, Zoned
Flooring Carpet, Ceramic Tile, Hardwood
Fireplaces Type Gas
Fireplace true
Appliance Bar Fridge, Convection Oven, Cooktop, Dishwasher, Disposal, Dryer, Exhaust Fan, Gas Water Heater, Ice Maker, Microwave, Range, Range Hood, Refrigerator, Tankless Water Heater, Washer, Water Softener, Wine Refrigerator
Laundry Laundry Room
Exterior
Exterior Feature Irrigation System, Outdoor Kitchen, Rain Gutters
Garage Circular Driveway, Driveway, Garage Door Opener, Garage Faces Side
Garage Spaces 3.0
Fence Other
Pool Gunite, Heated, In Ground, Lighting, Salt Water, Tile
Community Features Deed Restrictions, Gated
Utilities Available Electricity Connected, Fiber Optics, Natural Gas Connected, Street Lights, Underground Utilities, Water Connected
Amenities Available Gated, Maintenance
View Pool
Roof Type Shingle
Porch Covered, Patio, Screened
Attached Garage true
Garage true
Private Pool Yes
Building
Lot Description Cleared, Cul-De-Sac, In County, Street Dead-End, Paved, Private
Story 1
Entry Level One
Foundation Slab
Lot Size Range 1 to less than 2
Sewer Septic Tank
Water Private, Well
Architectural Style Custom
Structure Type Stone, Stucco, Wood Frame
New Construction false
Construction Status Inspections
Others
Pets Allowed Yes
HOA Fee Include Maintenance Grounds, Management, Trash
Senior Community No
Ownership Fee Simple
Monthly Total Fees $288
Membership Fee Required Required
Special Listing Condition None
Read Less

© 2024 My Florida Regional MLS DBA Stellar MLS. All Rights Reserved.
Bought with KELLER WILLIAMS CORNERSTONE RE
GET MORE INFORMATION




