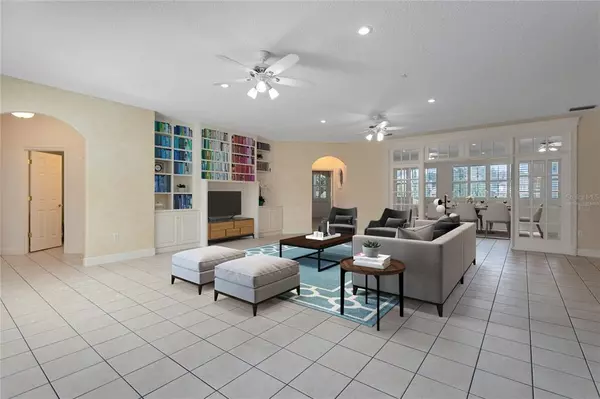For more information regarding the value of a property, please contact us for a free consultation.
2549 SAINT HEATHER WAY Orlando, FL 32806
Want to know what your home might be worth? Contact us for a FREE valuation!

Our team is ready to help you sell your home for the highest possible price ASAP
Key Details
Sold Price $715,000
Property Type Single Family Home
Sub Type Single Family Residence
Listing Status Sold
Purchase Type For Sale
Square Footage 4,976 sqft
Price per Sqft $143
Subdivision Porter Place
MLS Listing ID O5979634
Sold Date 01/28/22
Bedrooms 4
Full Baths 3
Half Baths 1
Construction Status Appraisal,Financing,Inspections,Other Contract Contingencies
HOA Fees $139/ann
HOA Y/N Yes
Originating Board Stellar MLS
Year Built 1999
Annual Tax Amount $6,963
Lot Size 0.330 Acres
Acres 0.33
Property Description
One or more photo(s) has been virtually staged. Tucked away, just a few minutes from Downtown Orlando, is a lovely, gated enclave community named Porter Place, where gorgeous custom-built homes can be found. The center piece of this beautiful community is a pretty pond with fountains, benches and beautiful landscaping. Inside this community is 2549 Saint Heather Way, a beautiful, custom-built 4 bedroom, 3 1/2 bathroom, 3 car garage home and it is waiting for its new owners. This home has a ton of additional great features including an open concept, 3-way split floor plan, a large Florida Room original to the home, beautiful screened in garden with two fully stocked Koi ponds (the fish can stay with the house or the owner will have them removed), beautiful St Augustine Coach Lights, Plantation Shutters, tall ceilings, extremely functional layout, plus so much more. Outside the home you will feel private and relaxed. There is a brick wall encircling the property, offering privacy but still allowing for a view of the lovely pond and community. There is also an extended brick paver patio, and plenty of yard space with lovely professional landscaping. The home also has a 3-car side entry garage which includes a half bathroom (the third bay of the garage was used as a workshop) and beautiful brick exterior. You're welcomed inside through the foyer and into a bright, open and very spacious Great Room with built-in entertainment center. Off the Great Room is the Florida Room (perfect for extra living space or entertaining) and the lovely Kitchen boasting granite counters, tile backsplash, a walk in pantry, GE stainless steel appliances, island with extra storage space and plenty of cabinet space. Knockdown ceilings and tall baseboards throughout. Plus a breakfast nook as well as a formal dining room. Even better, the Formal Dining room can also be used as a Flex Space such as a home office if you don't need a Formal Dining Room. The large master suite has access to the Florida room and en-suite bath with dual vanities, water closet, soaker tub and large walk-in closet with shelving. Two bedrooms have wood laminate floors. One bedroom is ADA compliant with an en-suite bath and wheel chair compliant shower. There is also an upstairs bonus room, great for doing crafting, game room, home office or simply storage. This home does have ADA features including easy access through doorways, large open rooms, wheelchair-level light switches, and handicap accessible bathroom. Situated on a gorgeous corner lot in a lovely, tree-lined, gated community, in the Boone High School district and is minutes from 408, shops, dining & more! There is already a screen cage, so if you wish to add a pool, that could be a significant cost savings!
Location
State FL
County Orange
Community Porter Place
Zoning R-1A
Rooms
Other Rooms Bonus Room, Florida Room, Formal Dining Room Separate, Great Room, Inside Utility
Interior
Interior Features Built-in Features, Ceiling Fans(s), Crown Molding, Eat-in Kitchen, Kitchen/Family Room Combo, Solid Surface Counters, Split Bedroom, Stone Counters, Walk-In Closet(s)
Heating Central, Electric
Cooling Central Air
Flooring Carpet, Ceramic Tile, Laminate
Fireplace false
Appliance Built-In Oven, Cooktop, Dishwasher, Dryer, Microwave, Refrigerator, Washer
Laundry Inside, Laundry Room
Exterior
Exterior Feature French Doors, Irrigation System
Garage Bath In Garage, Driveway, Garage Faces Side
Garage Spaces 3.0
Fence Masonry
Community Features Deed Restrictions, Gated, Sidewalks
Utilities Available BB/HS Internet Available, Cable Available, Electricity Available, Public, Water Available
Waterfront false
View Y/N 1
View Garden, Water
Roof Type Shingle
Porch Patio, Screened
Attached Garage true
Garage true
Private Pool No
Building
Lot Description Corner Lot, Sidewalk, Paved, Private
Story 2
Entry Level Two
Foundation Slab
Lot Size Range 1/4 to less than 1/2
Sewer Septic Tank
Water Public
Structure Type Block, Brick, Wood Frame
New Construction false
Construction Status Appraisal,Financing,Inspections,Other Contract Contingencies
Schools
Elementary Schools Lake Como Elem
Middle Schools Lake Como School K-8
High Schools Boone High
Others
Pets Allowed Yes
HOA Fee Include Escrow Reserves Fund, Management, Private Road
Senior Community No
Ownership Fee Simple
Monthly Total Fees $139
Acceptable Financing Cash, Conventional, VA Loan
Membership Fee Required Required
Listing Terms Cash, Conventional, VA Loan
Special Listing Condition None
Read Less

© 2024 My Florida Regional MLS DBA Stellar MLS. All Rights Reserved.
Bought with OMNIONE REALTY GROUP, INC.
GET MORE INFORMATION




