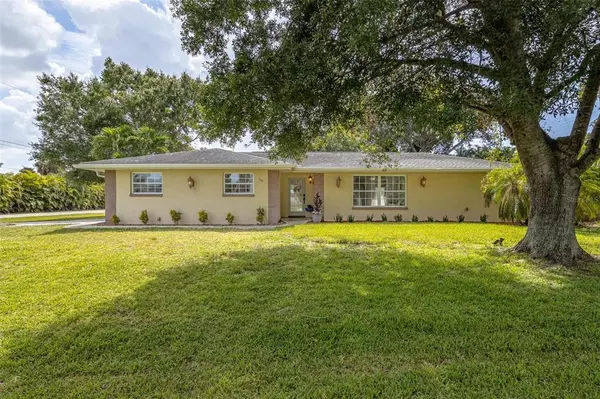For more information regarding the value of a property, please contact us for a free consultation.
101 MARLIN DR Punta Gorda, FL 33950
Want to know what your home might be worth? Contact us for a FREE valuation!

Our team is ready to help you sell your home for the highest possible price ASAP
Key Details
Sold Price $305,000
Property Type Single Family Home
Sub Type Single Family Residence
Listing Status Sold
Purchase Type For Sale
Square Footage 2,380 sqft
Price per Sqft $128
Subdivision Charlotte Park
MLS Listing ID C7449910
Sold Date 11/01/21
Bedrooms 4
Full Baths 2
Construction Status Inspections
HOA Fees $3/ann
HOA Y/N Yes
Year Built 1975
Annual Tax Amount $3,586
Lot Size 0.340 Acres
Acres 0.34
Property Description
Welcome home! You are not going to want to miss this beauty! Located in the Charlotte Park Community, and only minutes away from downtown Punta Gorda, shopping, schools, the YMCA, Gilcrest Park, restaurants, and more! This spacious 4 bedroom 2 bathroom home is situated on an oversized corner lot, and right around the corner from the community's boat ramp! Inside features a split floorpan, with large bedrooms, and an open kitchen where you will find stainless steel appliances, a huge island, double oven, and an adorable breakfast nook! There is plenty of room for entertaining in the formal dining area and large living room (with electric fireplace!). The laundry room with is inside for your convenience, has extra cabinets for storage, and a double laundry basin. The water heater is 2021 and the AC is 2017. The property is fully fenced, with substantial room for parking, including a detached carport that will be perfect to store your boat or RV!
Location
State FL
County Charlotte
Community Charlotte Park
Zoning RMF10
Rooms
Other Rooms Formal Dining Room Separate, Inside Utility
Interior
Interior Features Ceiling Fans(s), Crown Molding, Eat-in Kitchen
Heating Central, Electric
Cooling Central Air
Flooring Ceramic Tile, Travertine, Vinyl
Fireplaces Type Electric
Furnishings Partially
Fireplace true
Appliance Built-In Oven, Convection Oven, Cooktop, Dishwasher, Dryer, Electric Water Heater, Freezer
Laundry Inside, Laundry Room
Exterior
Exterior Feature Fence, French Doors, Rain Gutters, Sliding Doors
Parking Features Covered, Oversized, Parking Pad, RV Carport
Community Features Boat Ramp, Water Access
Utilities Available BB/HS Internet Available, Cable Available, Electricity Connected
Amenities Available Private Boat Ramp
Roof Type Shingle
Attached Garage false
Garage false
Private Pool No
Building
Story 1
Entry Level One
Foundation Slab
Lot Size Range 1/4 to less than 1/2
Sewer Public Sewer
Water Public
Structure Type Block,Stucco
New Construction false
Construction Status Inspections
Others
Pets Allowed Yes
HOA Fee Include Other
Senior Community No
Ownership Fee Simple
Monthly Total Fees $3
Acceptable Financing Cash, Conventional
Membership Fee Required Optional
Listing Terms Cash, Conventional
Special Listing Condition None
Read Less

© 2024 My Florida Regional MLS DBA Stellar MLS. All Rights Reserved.
Bought with EXIT COMPASS REALTY
GET MORE INFORMATION




