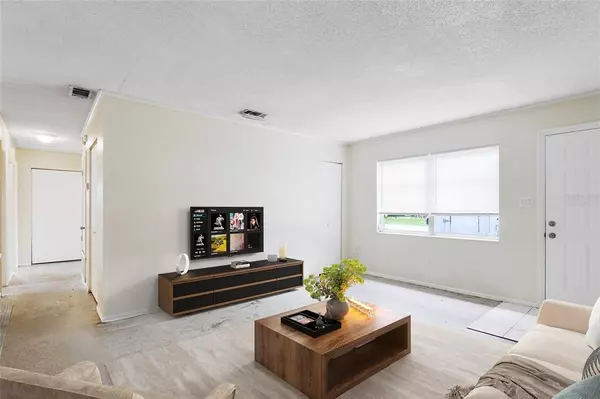For more information regarding the value of a property, please contact us for a free consultation.
5801 ABERCORN DR Orlando, FL 32812
Want to know what your home might be worth? Contact us for a FREE valuation!

Our team is ready to help you sell your home for the highest possible price ASAP
Key Details
Sold Price $245,000
Property Type Single Family Home
Sub Type Single Family Residence
Listing Status Sold
Purchase Type For Sale
Square Footage 1,365 sqft
Price per Sqft $179
Subdivision Conway Acres Fourth Add
MLS Listing ID O5951306
Sold Date 11/01/21
Bedrooms 4
Full Baths 2
Construction Status Inspections,No Contingency
HOA Y/N No
Year Built 1968
Annual Tax Amount $2,546
Lot Size 0.280 Acres
Acres 0.28
Property Description
One or more photo(s) has been virtually staged. FRESHLY PAINTED INTERIOR! A spacious living room/dining room combo floor plan welcomes you inside this great east Orlando home. Just off your dining area is a light and bright family room with sliding glass doors for backyard access…the perfect place to watch your favorite movies or curl up with a good book. The galley kitchen features ample cabinet and counter space for cooking up your favorite dishes! Your master bedroom includes an en suite bath with a tub/shower combo, a brand-new toilet and updated light fixtures. Three additional bedrooms share a full hall bath that includes a tub/shower combo along with a new toilet and updated light fixtures. A split bedroom floor plan means privacy for everyone! NEWLY UPDATED ELECTRICAL PANEL AND 40-GALLON HOT WATER HEATER! Your HUGE fenced backyard has plenty of space to park an RV or boat and is completed fenced in. This home backs up to a canal which means NO REAR NEIGHBORS and a whole lot of peace and quiet! Situated close to major highways, OIA and plenty of local shopping and dining. This property would make a great starter home or investment! Schedule a showing today!
Location
State FL
County Orange
Community Conway Acres Fourth Add
Zoning R-1
Interior
Interior Features Ceiling Fans(s), High Ceilings, Living Room/Dining Room Combo, Split Bedroom
Heating Central, Electric
Cooling Central Air, Wall/Window Unit(s)
Flooring Terrazzo, Tile, Vinyl
Fireplace false
Appliance Range, Range Hood, Refrigerator
Laundry Outside
Exterior
Exterior Feature Fence, Sidewalk, Storage
Parking Features Open, Parking Pad
Utilities Available Cable Available, Electricity Available
Roof Type Shingle
Garage false
Private Pool No
Building
Story 1
Entry Level One
Foundation Slab
Lot Size Range 1/4 to less than 1/2
Sewer Public Sewer
Water Public
Structure Type Block
New Construction false
Construction Status Inspections,No Contingency
Schools
Elementary Schools Mc Coy Elem
Middle Schools Conway Middle
High Schools Boone High
Others
Pets Allowed Yes
Senior Community No
Ownership Fee Simple
Acceptable Financing Cash, Conventional, FHA, VA Loan
Listing Terms Cash, Conventional, FHA, VA Loan
Special Listing Condition None
Read Less

© 2024 My Florida Regional MLS DBA Stellar MLS. All Rights Reserved.
Bought with MAIN STREET RENEWAL LLC
GET MORE INFORMATION




