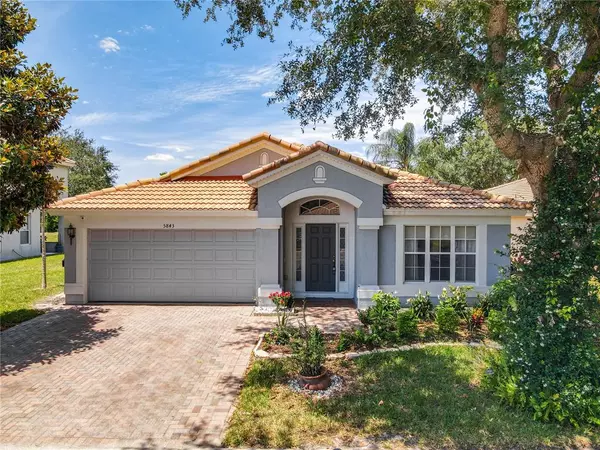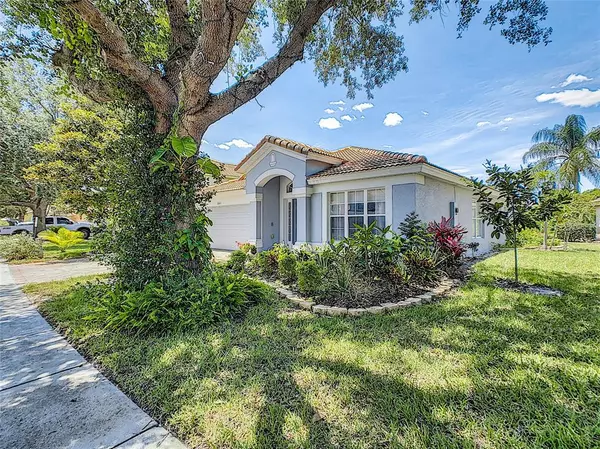For more information regarding the value of a property, please contact us for a free consultation.
5843 BUFORD ST Orlando, FL 32835
Want to know what your home might be worth? Contact us for a FREE valuation!

Our team is ready to help you sell your home for the highest possible price ASAP
Key Details
Sold Price $395,000
Property Type Single Family Home
Sub Type Single Family Residence
Listing Status Sold
Purchase Type For Sale
Square Footage 1,959 sqft
Price per Sqft $201
Subdivision Stonebridge Lakes J & K
MLS Listing ID O5946506
Sold Date 06/25/21
Bedrooms 4
Full Baths 2
Construction Status No Contingency
HOA Fees $235/mo
HOA Y/N Yes
Year Built 2004
Annual Tax Amount $4,054
Lot Size 6,969 Sqft
Acres 0.16
Property Description
LOCATION! Super upgraded 4 bedrooms, 2 bathrooms, located in the gated community of Stonebridge Lakes in Metro West. Upgraded light fixtures, ceiling fans in every room. Stunning kitchen with high end appliances and beautiful Quartzsite countertops. Tile roof. Florida room in backyard adds an extra 300 square feet of living space. Large backyard with about 500 square feet of pavers. Lovely garden with mature plants and fruit trees. Left and right side of the house is spacious and not close to the neighbors houses. Large field in backyard, no rear neighbors.
Included in the monthly dues are lawn and landscape service. Large master bedroom and large master bathroom with a Walk-in Closet, his and hers floating vanities, a soaking tub, and a separate upgraded glass enclosure standing shower stall. Located near theme parks, endless dining and shopping, major roadways, Valencia Community College, Millenium Mall, Metro West Golf course. A must see to believe! Check out the virtual tour and 3-D tour before even stepping foot inside the house.
Location
State FL
County Orange
Community Stonebridge Lakes J & K
Zoning PD
Rooms
Other Rooms Florida Room
Interior
Interior Features Ceiling Fans(s), Crown Molding, Solid Surface Counters, Solid Wood Cabinets, Stone Counters, Walk-In Closet(s)
Heating Central, Electric
Cooling Central Air
Flooring Ceramic Tile
Furnishings Unfurnished
Fireplace false
Appliance Dishwasher, Disposal, Electric Water Heater, Microwave, Range, Refrigerator
Laundry Inside, Laundry Room
Exterior
Exterior Feature Irrigation System, Sidewalk, Sliding Doors
Garage Spaces 2.0
Utilities Available Electricity Connected
Roof Type Tile
Attached Garage true
Garage true
Private Pool No
Building
Story 1
Entry Level One
Foundation Slab
Lot Size Range 0 to less than 1/4
Builder Name Pulte
Sewer Public Sewer
Water Public
Structure Type Block,Stucco
New Construction false
Construction Status No Contingency
Schools
Elementary Schools Windy Ridge Elem
Middle Schools Chain Of Lakes Middle
High Schools Olympia High
Others
Pets Allowed Yes
Senior Community No
Ownership Fee Simple
Monthly Total Fees $235
Acceptable Financing Cash, Conventional
Membership Fee Required Required
Listing Terms Cash, Conventional
Special Listing Condition None
Read Less

© 2024 My Florida Regional MLS DBA Stellar MLS. All Rights Reserved.
Bought with CITARELLI REALTY GROUP LLC
GET MORE INFORMATION




