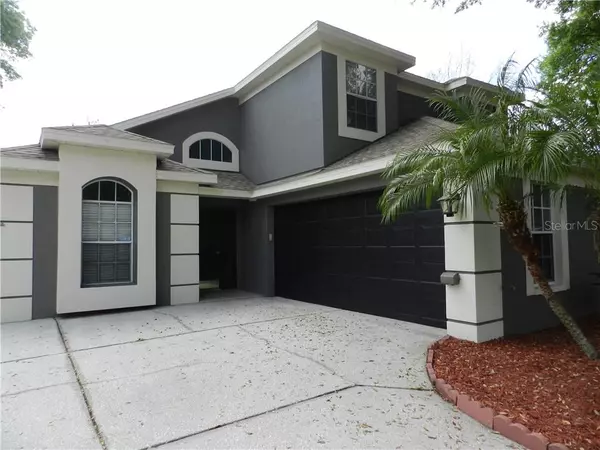For more information regarding the value of a property, please contact us for a free consultation.
24136 PAINTER DR Land O Lakes, FL 34639
Want to know what your home might be worth? Contact us for a FREE valuation!

Our team is ready to help you sell your home for the highest possible price ASAP
Key Details
Sold Price $300,000
Property Type Single Family Home
Sub Type Single Family Residence
Listing Status Sold
Purchase Type For Sale
Square Footage 1,916 sqft
Price per Sqft $156
Subdivision Twin Lake Ph 02A
MLS Listing ID T3295998
Sold Date 04/23/21
Bedrooms 3
Full Baths 2
Half Baths 1
Construction Status Financing
HOA Fees $53/qua
HOA Y/N Yes
Year Built 1993
Annual Tax Amount $2,752
Lot Size 7,840 Sqft
Acres 0.18
Property Description
READY FOR IMMEDIATE MOVE-IN! This home offers 3 bedrooms/Loft, 2.5 baths with Master Bedroom on the first floor. The interior and exterior has recently been painted. The kitchen boasts beautiful granite countertops, breakfast bar, backsplash, stainless steel refrigerator and new stainless steel Dishwasher. Sliding glass doors leads to a spacious screened patio oasis. The back yard is completely fenced with vinyl fencing. Nice concrete patio area for your grill and the owner is leaving the heavy duty plastic shed. Plenty of room to add swimming pool. An added bonus of a loft upstairs that can be converted to an office, play area or craft room. The 2nd and 3rd bedrooms have a nice feature with a window seat. Extra storage under the stairs across from the closet is your washer and dryer hookups. This is a great location with easy access to I-75 and convenient to shopping and restaurants including the Tampa Premium Outlets.
Location
State FL
County Pasco
Community Twin Lake Ph 02A
Zoning R4
Rooms
Other Rooms Great Room, Inside Utility, Loft
Interior
Interior Features Ceiling Fans(s), Split Bedroom, Vaulted Ceiling(s), Walk-In Closet(s), Window Treatments
Heating Central
Cooling Central Air
Flooring Carpet, Laminate, Tile
Furnishings Unfurnished
Fireplace false
Appliance Dishwasher, Disposal, Electric Water Heater, Microwave, Range, Refrigerator, Water Softener
Laundry Inside, Laundry Closet
Exterior
Exterior Feature Fence, Irrigation System, Sliding Doors
Garage Driveway
Garage Spaces 2.0
Fence Vinyl
Community Features Deed Restrictions, Playground, Pool, Sidewalks
Utilities Available Cable Available, Underground Utilities
Roof Type Shingle
Porch Covered, Patio, Screened
Attached Garage true
Garage true
Private Pool No
Building
Lot Description Corner Lot, Irregular Lot, Sidewalk, Paved
Story 2
Entry Level Two
Foundation Slab
Lot Size Range 0 to less than 1/4
Sewer Public Sewer
Water Public
Architectural Style Traditional
Structure Type Block,Concrete,Stucco,Wood Frame
New Construction false
Construction Status Financing
Schools
Elementary Schools Denham Oaks Elementary-Po
Middle Schools Cypress Creek Middle School
High Schools Cypress Creek High-Po
Others
Pets Allowed Yes
HOA Fee Include Pool,Escrow Reserves Fund,Pool
Senior Community No
Ownership Fee Simple
Monthly Total Fees $53
Acceptable Financing Cash, Conventional, FHA, VA Loan
Membership Fee Required Required
Listing Terms Cash, Conventional, FHA, VA Loan
Special Listing Condition None
Read Less

© 2024 My Florida Regional MLS DBA Stellar MLS. All Rights Reserved.
Bought with AMERICAN REALTY GROUP
GET MORE INFORMATION




