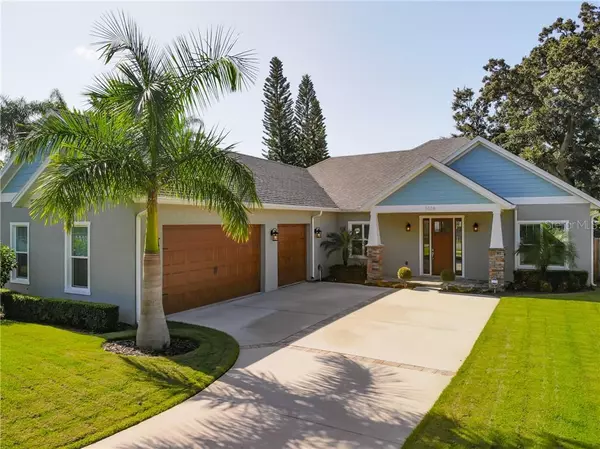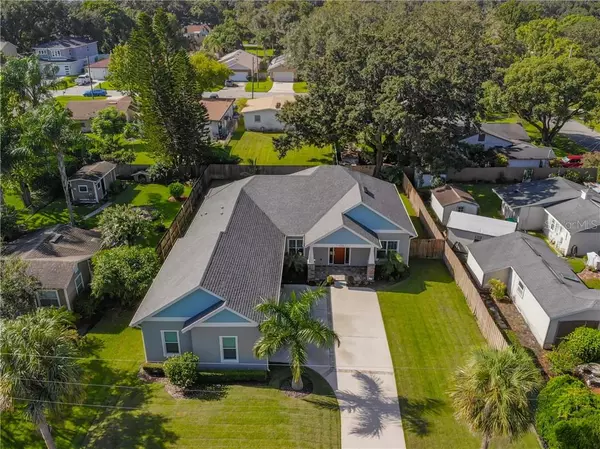For more information regarding the value of a property, please contact us for a free consultation.
1016 VENETIAN AVE Orlando, FL 32804
Want to know what your home might be worth? Contact us for a FREE valuation!

Our team is ready to help you sell your home for the highest possible price ASAP
Key Details
Sold Price $475,000
Property Type Single Family Home
Sub Type Single Family Residence
Listing Status Sold
Purchase Type For Sale
Square Footage 1,889 sqft
Price per Sqft $251
Subdivision University Heights
MLS Listing ID O5889171
Sold Date 10/09/20
Bedrooms 3
Full Baths 2
Half Baths 1
Construction Status Financing
HOA Y/N No
Year Built 2017
Annual Tax Amount $5,619
Lot Size 10,454 Sqft
Acres 0.24
Property Description
Welcome to your new home. This immaculate, single story, 2017 custom built, 3 bedroom, 2.5 bathroom pool home is located in the highly sought after College Park / University Heights area of Orlando. It is difficult to find a home this new in this area. Upon entering you are greeted with a bright and open floor plan featuring hardwood floors throughout, tile in the two full bathrooms, crown molding, tray ceilings, LED lighting, 10’ ceilings, 8’ solid wood doors and 5 ¾” baseboards. The gourmet kitchen boast a large sit at island with quartz countertops, white shaker cabinets to the ceiling, wall oven and a pantry. There is more than ample cabinet and closet storage in the kitchen. Each bathroom offers a walk-in shower with bench, custom decorative tile and quartz countertops. This beautiful home also features a front and back covered porch and a large backyard with a solar heated pool and spa, great for entertaining or just relaxing with family and friends. Your new home also features a hard to find oversize three car garage with floor to ceiling shelves. Call for a private tour today. Please follow all CDC Covid-19 guidelines when touring this home.
Location
State FL
County Orange
Community University Heights
Zoning R-1A
Rooms
Other Rooms Den/Library/Office, Inside Utility
Interior
Interior Features Built-in Features, Ceiling Fans(s), Crown Molding, Eat-in Kitchen, High Ceilings, Kitchen/Family Room Combo, Open Floorplan, Solid Surface Counters, Tray Ceiling(s), Walk-In Closet(s)
Heating Central, Electric
Cooling Central Air
Flooring Ceramic Tile, Wood
Furnishings Unfurnished
Fireplace false
Appliance Dishwasher, Microwave, Range, Refrigerator
Laundry Inside, Laundry Room
Exterior
Exterior Feature French Doors, Irrigation System, Rain Gutters
Parking Features Driveway, Garage Door Opener, Garage Faces Side, Oversized
Garage Spaces 3.0
Pool Gunite, In Ground, Solar Heat
Utilities Available Cable Available
Roof Type Shingle
Porch Covered, Front Porch, Patio, Rear Porch
Attached Garage true
Garage true
Private Pool Yes
Building
Lot Description City Limits, Street Dead-End, Paved
Story 1
Entry Level One
Foundation Slab
Lot Size Range 0 to less than 1/4
Sewer Septic Tank
Water Public
Structure Type Block,Stucco
New Construction false
Construction Status Financing
Schools
Elementary Schools Lake Silver Elem
Middle Schools College Park Middle
High Schools Edgewater High
Others
Senior Community No
Ownership Fee Simple
Acceptable Financing Cash, Conventional, FHA, VA Loan
Listing Terms Cash, Conventional, FHA, VA Loan
Special Listing Condition None
Read Less

© 2024 My Florida Regional MLS DBA Stellar MLS. All Rights Reserved.
Bought with PREFERRED REALTY OF FLORIDA
GET MORE INFORMATION




