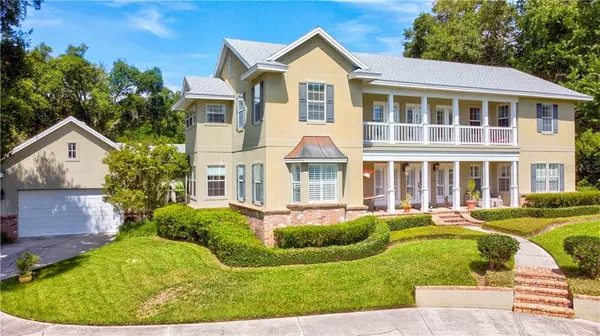For more information regarding the value of a property, please contact us for a free consultation.
1504 FAHNSTOCK ST Eustis, FL 32726
Want to know what your home might be worth? Contact us for a FREE valuation!

Our team is ready to help you sell your home for the highest possible price ASAP
Key Details
Sold Price $590,000
Property Type Single Family Home
Sub Type Single Family Residence
Listing Status Sold
Purchase Type For Sale
Square Footage 4,228 sqft
Price per Sqft $139
Subdivision Eustis Crooked Lake Heights Add 01
MLS Listing ID O5885157
Sold Date 09/28/20
Bedrooms 4
Full Baths 3
Half Baths 1
Construction Status Appraisal,Financing
HOA Y/N No
Year Built 1998
Annual Tax Amount $7,039
Lot Size 0.370 Acres
Acres 0.37
Property Description
Welcome to this beautiful 5 Bedroom 3-1/2 Bathroom Custom Pool Home with an open floor-plan including lake-views and access to Central Florida's East Crooked Lake which also includes your own private GYM.With an accepted offer on or before 09/09/2020 seller may contribute up to 3% of purchase price towards buyers closing cost, amounting $16,000+ in savings at minimum. Upon arrival you will notice this beautiful 2-story property was built on a magnificent parcel, containing a circle drive way for easy access with a full 2 car garage only adds to the beautiful amenities this property entails. At first glance the 2 story porch/balcony combo only adds to the customization while solidifying its upscale nature. The french front door access when walking in is minimized by the beauty of the open foyer/family room combo that is accompanied by an elevated 2 story ceiling. Family room consist of a built in media center, surround sound which is located throughout the home including the exterior backyard under the lanai. With brick floors leading from the entry that continue throughout the foyer you will start to see the benefits and details this custom home has to offer. AS you walk through the kitchen you will notice hard surface counters only to be paired with high-end cabinets, tiled floors and a built in breakfast nook to ensure an all in one kitchen combo that creates ease. Easy airflow throughout this floorplan is not an issue especially when the home has 2 new units as of 2015. The Master bedroom is located on the first floor giving ample privacy while having pool access as well as your own custom built shower and vanity allowing for easy access to any part of the home. The master bath access also leads through to the first floor office space perfect for work at home parents trying to maximize their time. A secondary bedroom can be found downstairs including a full bath for in-laws or guest, full dining room,sun/reading/formal room as well as your laundry can be easily located on the first floor of this amazing home. While taking the stairs which allow access to a balcony which is located both within and outside of the home only adds to the appeal as best in its grand nature. Top of the stairs you will find what can be easily utilized as a bedroom/theater/media room or gym is perfectly secluded from the rest of the home. Taking a walk across the balcony will lead you to 2 additional bedrooms containing a full bath located between both. For the best part of the home, taking a stroll out back through the numerous french doors you will be amazed at this fully covered lanai offering ample space for entertainment, Looking over your beautiful pool consisting of a hot tub, water fall, solar heater, salt Chlorinator and a new pool pump just to include a few of the extras. This beauty of a home/outdoor entertainment space can only be paired with an extravagant outdoor kitchen to assist with the entertainment. Across the the property you are greeted by East Crooked Lake, a parcel that contains a covered dock allowing for water vehicles to be stored and water access to boot, which is to be included along with the purchase of this home. Call now to book your showing today.
Location
State FL
County Lake
Community Eustis Crooked Lake Heights Add 01
Zoning SR
Rooms
Other Rooms Bonus Room, Den/Library/Office, Family Room, Great Room
Interior
Interior Features Built-in Features, Ceiling Fans(s), Crown Molding, Eat-in Kitchen, High Ceilings, Open Floorplan, Solid Surface Counters, Solid Wood Cabinets, Walk-In Closet(s), Wet Bar
Heating Central, Zoned
Cooling Central Air, Zoned
Flooring Brick, Carpet, Ceramic Tile, Laminate
Fireplace false
Appliance Dishwasher, Disposal, Electric Water Heater, Gas Water Heater, Microwave, Range, Refrigerator
Exterior
Exterior Feature Balcony, French Doors, Irrigation System, Outdoor Grill, Outdoor Kitchen, Rain Gutters, Sprinkler Metered, Storage
Garage Circular Driveway, Garage Door Opener, Garage Faces Rear
Garage Spaces 2.0
Pool Gunite, In Ground, Other, Salt Water, Screen Enclosure, Solar Heat
Utilities Available BB/HS Internet Available, Cable Available, Electricity Connected, Natural Gas Connected, Sprinkler Meter
Waterfront Description Lake
View Y/N 1
Water Access 1
Water Access Desc Lake
View Water
Roof Type Shingle
Porch Covered, Deck, Enclosed, Patio, Porch, Screened
Attached Garage true
Garage true
Private Pool Yes
Building
Lot Description Gentle Sloping, City Limits, Private
Entry Level Two
Foundation Slab
Lot Size Range 1/4 to less than 1/2
Sewer Public Sewer
Water Public
Architectural Style Contemporary
Structure Type Brick,Stucco,Wood Frame
New Construction false
Construction Status Appraisal,Financing
Schools
Middle Schools Eustis Middle
High Schools Eustis High School
Others
Pets Allowed Yes
Senior Community No
Ownership Fee Simple
Acceptable Financing Cash, Conventional, VA Loan
Membership Fee Required None
Listing Terms Cash, Conventional, VA Loan
Special Listing Condition None
Read Less

© 2024 My Florida Regional MLS DBA Stellar MLS. All Rights Reserved.
Bought with KELLER WILLIAMS WINTER PARK
GET MORE INFORMATION




