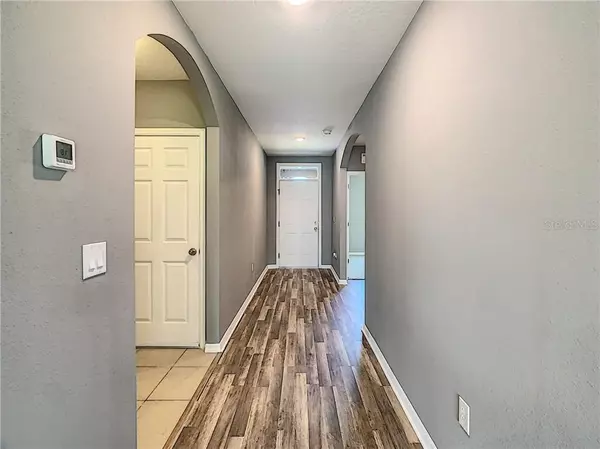For more information regarding the value of a property, please contact us for a free consultation.
151 TRACY CIR Haines City, FL 33844
Want to know what your home might be worth? Contact us for a FREE valuation!

Our team is ready to help you sell your home for the highest possible price ASAP
Key Details
Sold Price $225,000
Property Type Single Family Home
Sub Type Single Family Residence
Listing Status Sold
Purchase Type For Sale
Square Footage 1,725 sqft
Price per Sqft $130
Subdivision Lake Tracy Estates
MLS Listing ID S5036619
Sold Date 09/04/20
Bedrooms 3
Full Baths 2
Construction Status Inspections
HOA Fees $36/qua
HOA Y/N Yes
Year Built 2016
Annual Tax Amount $4,022
Lot Size 6,098 Sqft
Acres 0.14
Property Description
Welcome to this beautiful home in Lake Tracy Estates. As you enter this home, you will notice it has been COMPLETELY upgraded. Some of the upgrades include: granite countertops in the kitchen and both bathrooms, modern laminate wood flooring in the main living area and the hallways, Brand new carpet in all 3 bedrooms, brand new appliances that are still under the manufacturers warranty, and beautiful fixtures throughout. Want peace of mind? this home is also still covered under the builders home Warranty that stays with the home for the new owner. Pendant lights have been added to the kitchen island to add more light for prepping. This home also includes a Ring doorbell and a smart garage door opener. No detail in this home has been overlooked. The floor in the garage has been sealed and the whole interior of this home has been painted. The hot water heater has also been replaced.
Lake Tracy Estates is conveniently located with quick access to shopping, food, restaurants, 5 minutes from Mannys Chophouse, 4 minutes to Walmart, and similar times to many more places. Don't forget to check out the VIRTUAL TOUR for an in person view of this home!
Location
State FL
County Polk
Community Lake Tracy Estates
Interior
Interior Features In Wall Pest System, Kitchen/Family Room Combo, Open Floorplan, Split Bedroom, Stone Counters, Thermostat, Walk-In Closet(s)
Heating Central
Cooling Central Air
Flooring Laminate
Fireplace false
Appliance Dishwasher, Microwave, Range, Refrigerator
Laundry Inside, Laundry Room
Exterior
Exterior Feature Irrigation System, Sprinkler Metered
Garage Spaces 2.0
Community Features Playground
Utilities Available Cable Available, Electricity Connected, Phone Available, Sewer Connected, Sprinkler Meter, Street Lights, Underground Utilities, Water Connected
Waterfront false
Roof Type Shingle
Porch Rear Porch
Attached Garage true
Garage true
Private Pool No
Building
Lot Description Sidewalk, Paved
Story 1
Entry Level One
Foundation Slab
Lot Size Range Up to 10,889 Sq. Ft.
Sewer Public Sewer
Water Public
Architectural Style Florida
Structure Type Concrete,Stucco
New Construction false
Construction Status Inspections
Schools
Elementary Schools Horizons Elementary
Middle Schools Lake Alfred-Addair Middle
High Schools Ridge Community Senior High
Others
Pets Allowed Yes
Senior Community No
Ownership Fee Simple
Monthly Total Fees $36
Acceptable Financing Cash, Conventional, FHA
Membership Fee Required Required
Listing Terms Cash, Conventional, FHA
Special Listing Condition None
Read Less

© 2024 My Florida Regional MLS DBA Stellar MLS. All Rights Reserved.
Bought with DUMONT REALTY, LLC
GET MORE INFORMATION




