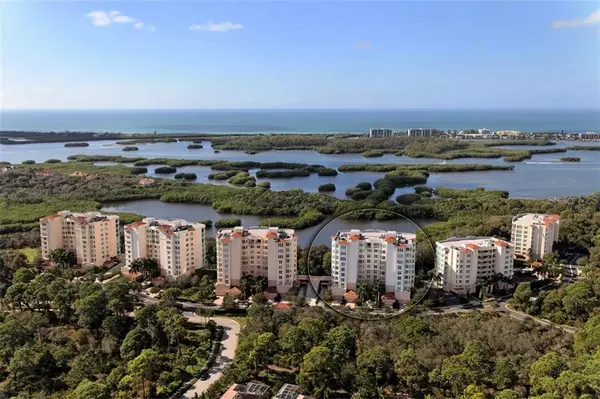For more information regarding the value of a property, please contact us for a free consultation.
409 N POINT RD #1001 Osprey, FL 34229
Want to know what your home might be worth? Contact us for a FREE valuation!

Our team is ready to help you sell your home for the highest possible price ASAP
Key Details
Sold Price $1,365,000
Property Type Condo
Sub Type Condominium
Listing Status Sold
Purchase Type For Sale
Square Footage 3,029 sqft
Price per Sqft $450
Subdivision Meridian At The Oaks Preserve
MLS Listing ID A4484221
Sold Date 01/21/21
Bedrooms 3
Full Baths 3
Condo Fees $2,400
Construction Status Inspections
HOA Fees $228/qua
HOA Y/N Yes
Year Built 2004
Annual Tax Amount $9,751
Lot Size 2.480 Acres
Acres 2.48
Property Description
Welcome to the pinnacle of elegance and sumptuous living in this rarely available penthouse set atop the esteemed Meridian 4 of The Oaks Preserve featuring mesmerizing sunsets over the Gulf of Mexico. Arrive in style by your private elevator entry opening directly to your residence and behold sweeping, all-encompassing views spanning sparkling bay waters, island preserves, the barrier keys, and the gorgeous coastline beyond from walls of glass and the spacious screened terrace, accessible from the main living areas. Delight in an extensive host of upgrades and fine features throughout, from the soaring 10’ ceilings with crown molding above to the stately marble floors flowing below, all complemented by architectural columns and a meticulous arrangement of lavish touches in between. With 3BRs plus a study, accommodations are both private and comfortable, as each room boasts soft carpeting and breathtaking views. Savor the heart of the home, as the kitchen is stunning in form and function, with European-style cabinetry, top-quality appliances, granite countertops, and a quaint eat-in area overlooking the waters below. Additional features include electronic hurricane shutters, a private 2-car garage just outside the lobby door, and a climate-controlled storage unit. Residents of the Meridian enjoy all the resort-style amenities of The Oaks Club, including Olympic-sized pool, fitness center, 12 Har-Tru tennis courts, croquet, fine & casual dining, and championship golf at The Oaks. Membership in the Oaks Club is required.
Location
State FL
County Sarasota
Community Meridian At The Oaks Preserve
Rooms
Other Rooms Den/Library/Office, Formal Dining Room Separate, Inside Utility, Storage Rooms
Interior
Interior Features Crown Molding, Eat-in Kitchen, Elevator, High Ceilings, Open Floorplan, Solid Surface Counters, Solid Wood Cabinets, Stone Counters, Tray Ceiling(s), Walk-In Closet(s), Window Treatments
Heating Central
Cooling Central Air
Flooring Brick, Carpet, Ceramic Tile, Marble
Furnishings Unfurnished
Fireplace false
Appliance Cooktop, Dishwasher, Disposal, Dryer, Exhaust Fan, Ice Maker, Microwave, Refrigerator, Washer
Laundry Inside, Laundry Room
Exterior
Exterior Feature Balcony, Hurricane Shutters, Lighting, Sliding Doors, Storage, Tennis Court(s)
Garage Assigned, Common, Covered, Garage Door Opener, Guest, Reserved, Under Building
Garage Spaces 2.0
Pool Heated, In Ground, Lighting, Outside Bath Access
Community Features Association Recreation - Owned, Buyer Approval Required, Deed Restrictions, Fitness Center, Gated, Golf, Pool, Sidewalks, Tennis Courts, Water Access, Waterfront
Utilities Available Cable Available, Cable Connected, Electricity Connected, Public
Amenities Available Clubhouse, Elevator(s), Fitness Center, Gated, Golf Course, Pool, Recreation Facilities, Storage, Tennis Court(s)
Waterfront Description Bay/Harbor
View Y/N 1
Water Access 1
Water Access Desc Bay/Harbor
View Water
Roof Type Built-Up,Concrete,Other
Porch Covered, Screened
Attached Garage true
Garage true
Private Pool No
Building
Lot Description Conservation Area, FloodZone, Near Golf Course, Sidewalk, Paved, Private
Story 10
Entry Level One
Foundation Slab
Lot Size Range 2 to less than 5
Sewer Public Sewer
Water Public
Architectural Style Custom, Other
Structure Type Block,Stucco
New Construction false
Construction Status Inspections
Schools
Elementary Schools Pineview Elementary
Middle Schools Pineview Middle
High Schools Riverview High
Others
Pets Allowed Yes
HOA Fee Include 24-Hour Guard,Pool,Escrow Reserves Fund,Insurance,Maintenance Structure,Maintenance Grounds,Management,Pest Control,Pool,Private Road,Recreational Facilities,Security,Sewer,Trash,Water
Senior Community No
Pet Size Extra Large (101+ Lbs.)
Ownership Condominium
Monthly Total Fees $2, 119
Acceptable Financing Cash, Conventional
Membership Fee Required Required
Listing Terms Cash, Conventional
Num of Pet 2
Special Listing Condition None
Read Less

© 2024 My Florida Regional MLS DBA Stellar MLS. All Rights Reserved.
Bought with COLDWELL BANKER REALTY
GET MORE INFORMATION




