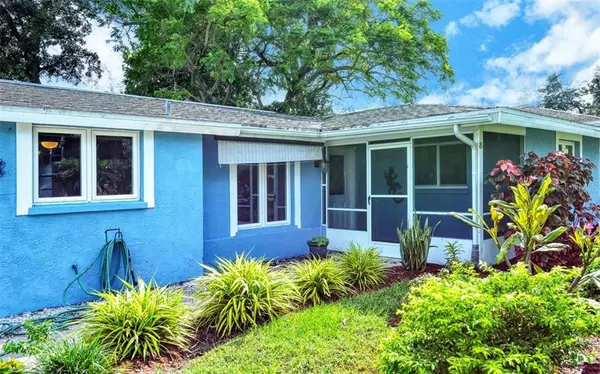For more information regarding the value of a property, please contact us for a free consultation.
8803 POHOY AVE Sarasota, FL 34231
Want to know what your home might be worth? Contact us for a FREE valuation!

Our team is ready to help you sell your home for the highest possible price ASAP
Key Details
Sold Price $239,000
Property Type Single Family Home
Sub Type Single Family Residence
Listing Status Sold
Purchase Type For Sale
Square Footage 1,252 sqft
Price per Sqft $190
Subdivision Petrecca Terrace
MLS Listing ID A4483684
Sold Date 12/22/20
Bedrooms 2
Full Baths 2
HOA Y/N No
Year Built 1964
Annual Tax Amount $1,338
Lot Size 8,712 Sqft
Acres 0.2
Lot Dimensions 89x100
Property Description
Florida Charmer in South Sarasota. Make this 2BR-2BA-1CG Home yours today! Woodburning Fireplace in Family Room, Vaulted Ceiling, Open Plan, Updated Kitchen Cabinets w/Granite Counters and Newer Appliances, Updated Baths, Open Plan with generously sized but cozy rooms. Move in Ready and situated in sought after S. Sarasota in an idyllic location next to shopping, abundant dining choices, parks and a fabulous school district. Great outdoor area with plenty of room for a pool, garden or just expanding! Launch your small boat, kayak or canoe at one of the two accesses available just a short distance away. Updated Plumbing, Freshly Painted In & Out, 10 x 14 Superior Storage Shed '14, Existing Windows Replaced in '16, 3 Impact Doors '19, Electrical Service Changed '20 & More! Minutes to World Famous Siesta Key Beaches, Costco, Legacy Trail. YMCA and Movie Theaters. Hurry on this one ... not many priced below 250K in S. Sarasota! EZ Show!
Location
State FL
County Sarasota
Community Petrecca Terrace
Zoning RSF3
Rooms
Other Rooms Family Room
Interior
Interior Features Ceiling Fans(s), Living Room/Dining Room Combo, Open Floorplan, Thermostat, Vaulted Ceiling(s)
Heating Central
Cooling Central Air
Flooring Ceramic Tile, Other, Terrazzo
Fireplaces Type Family Room, Wood Burning
Furnishings Unfurnished
Fireplace true
Appliance Dryer, Electric Water Heater, Microwave, Range, Refrigerator, Washer
Laundry In Garage
Exterior
Exterior Feature Sliding Doors
Garage Driveway, Garage Door Opener
Garage Spaces 1.0
Fence Chain Link, Other
Community Features None
Utilities Available Cable Available, Electricity Connected
Roof Type Shingle
Attached Garage true
Garage true
Private Pool No
Building
Lot Description Corner Lot, Level, Paved
Story 1
Entry Level One
Foundation Slab
Lot Size Range 0 to less than 1/4
Sewer Septic Tank
Water Public
Architectural Style Ranch
Structure Type Block,Stucco
New Construction false
Schools
Elementary Schools Gulf Gate Elementary
Middle Schools Brookside Middle
High Schools Riverview High
Others
Pets Allowed Yes
Senior Community No
Ownership Fee Simple
Acceptable Financing Cash, Conventional, FHA, VA Loan
Listing Terms Cash, Conventional, FHA, VA Loan
Special Listing Condition None
Read Less

© 2024 My Florida Regional MLS DBA Stellar MLS. All Rights Reserved.
Bought with PREMIER SOTHEBYS INTL REALTY
GET MORE INFORMATION




