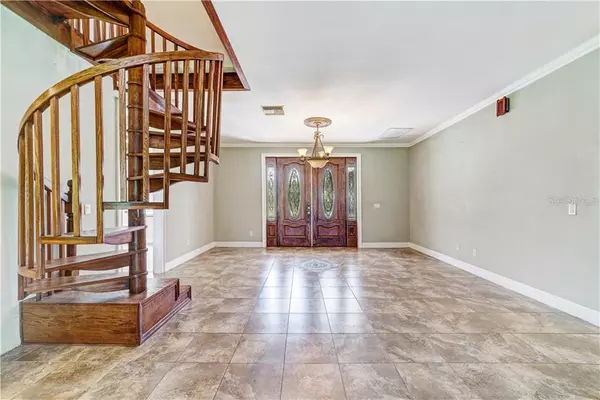For more information regarding the value of a property, please contact us for a free consultation.
1825 ARLINGTON ST Orlando, FL 32805
Want to know what your home might be worth? Contact us for a FREE valuation!

Our team is ready to help you sell your home for the highest possible price ASAP
Key Details
Sold Price $300,400
Property Type Single Family Home
Sub Type Single Family Residence
Listing Status Sold
Purchase Type For Sale
Square Footage 2,229 sqft
Price per Sqft $134
Subdivision Gurneys Add To Spring Lake Manor
MLS Listing ID O5891121
Sold Date 10/27/20
Bedrooms 3
Full Baths 4
HOA Y/N No
Year Built 1956
Annual Tax Amount $4,118
Lot Size 0.260 Acres
Acres 0.26
Property Description
Own a piece of Orlando history with this beautiful home, located near downtown near college park!This unique home is waiting for it's new owner. Glass stained front doors open up to an open floor plan and high ceilings! Immediately to the right is the front bedroom and 1st of 4 bathrooms in this home. In the back left of the home you will find the rear bedrooom, and another bathoorm. The main area has plenty or room and good size island in the ktichen. In the back right of the home, you will find the master bedroom and bath, which opens up to the rear porch that runs the length of the house and plenty of privacy in the backyard! Go up the spiral staircase and you are in the loft, which also has the 4th bathroom. There are a lot of options for usage of the loft, such as office space, man cave, play area, or build a closet and make it a 4th bedroom!
Hurry, this one won't last at this price!
Location
State FL
County Orange
Community Gurneys Add To Spring Lake Manor
Zoning R-1AA/T
Rooms
Other Rooms Attic, Inside Utility, Loft
Interior
Interior Features Built-in Features, Ceiling Fans(s), Crown Molding, Kitchen/Family Room Combo, Open Floorplan, Stone Counters
Heating Central
Cooling Central Air
Flooring Ceramic Tile
Furnishings Unfurnished
Fireplace false
Appliance Dishwasher, Disposal, Electric Water Heater, Microwave, Range, Refrigerator
Laundry Inside, Laundry Closet
Exterior
Exterior Feature French Doors, Sidewalk
Parking Features Circular Driveway, Garage Door Opener
Garage Spaces 1.0
Utilities Available Cable Available, Cable Connected, Electricity Connected, Public, Sewer Connected, Street Lights, Water Connected
Roof Type Shingle
Porch Covered, Deck, Front Porch, Patio, Porch
Attached Garage false
Garage true
Private Pool No
Building
Lot Description Sidewalk, Paved
Story 2
Entry Level Two
Foundation Crawlspace, Slab
Lot Size Range 1/4 to less than 1/2
Sewer Public Sewer
Water Public
Architectural Style Traditional
Structure Type Block,Stucco
New Construction false
Schools
Elementary Schools Rock Lake Elem
Middle Schools Carver Middle
High Schools Jones High
Others
Pets Allowed Yes
Senior Community No
Ownership Fee Simple
Acceptable Financing Cash, Conventional, FHA, VA Loan
Listing Terms Cash, Conventional, FHA, VA Loan
Special Listing Condition None
Read Less

© 2024 My Florida Regional MLS DBA Stellar MLS. All Rights Reserved.
Bought with REMAX MARKETPLACE
GET MORE INFORMATION




