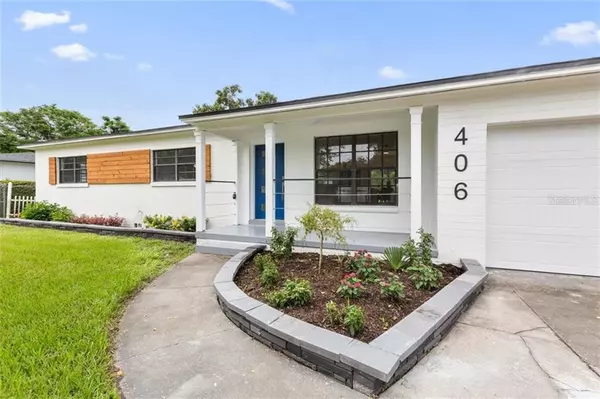For more information regarding the value of a property, please contact us for a free consultation.
406 E GRANT ST Orlando, FL 32806
Want to know what your home might be worth? Contact us for a FREE valuation!

Our team is ready to help you sell your home for the highest possible price ASAP
Key Details
Sold Price $429,000
Property Type Single Family Home
Sub Type Single Family Residence
Listing Status Sold
Purchase Type For Sale
Square Footage 1,434 sqft
Price per Sqft $299
Subdivision Delaney Terrace First Add
MLS Listing ID O5881405
Sold Date 12/28/20
Bedrooms 3
Full Baths 2
Construction Status Financing,Inspections
HOA Y/N No
Year Built 1956
Annual Tax Amount $1,163
Lot Size 10,018 Sqft
Acres 0.23
Property Description
Welcome to this recently remodeled SODO home just steps away from Wadeview Park and located in the Blankner/Boone School districts! This 1956 bungalow features refinished hardwood floors, unique custom touches in the bathrooms and kitchens to add flair to this home. With a massive backyard that is large enough to accommodate a future pool and still have plenty of space this location will not disappoint being just a walk or a bike ride to many parks, shops and downtown Orlando features. The exterior landscaping was designed and upgraded to have a new irrigation system with a smart feature system so you can monitor or change your watering remotely. Custom wood features were added to the exterior to give the home an extra pop of curb appeal with modern address numbers and a contemporary front door giving some mid-century modern elements to the home. There is a Florida room just off of the living/dining space that has plenty of natural light coming in along with an added indoor laundry closet. This home has many new upgrades including but not limited to; new garage door with opener and keypad, new front door, cabinetry, updated electrical, updated plumbing, glass enclosed showers, lighting and more. Contact us today for your private viewing of this fantastic SODO home.
Location
State FL
County Orange
Community Delaney Terrace First Add
Zoning R-1/T
Interior
Interior Features Open Floorplan, Walk-In Closet(s)
Heating Central
Cooling Central Air
Flooring Tile, Wood
Fireplace false
Appliance Cooktop, Dishwasher
Exterior
Exterior Feature Irrigation System
Garage Spaces 1.0
Utilities Available Electricity Available
Roof Type Shingle
Attached Garage true
Garage true
Private Pool No
Building
Entry Level One
Foundation Crawlspace
Lot Size Range 0 to less than 1/4
Sewer Public Sewer
Water Public
Structure Type Block
New Construction false
Construction Status Financing,Inspections
Schools
Elementary Schools Blankner Elem
Middle Schools Blankner School (K-8)
High Schools Boone High
Others
Pets Allowed Yes
Senior Community No
Ownership Fee Simple
Acceptable Financing Cash, Conventional, FHA, VA Loan
Listing Terms Cash, Conventional, FHA, VA Loan
Special Listing Condition None
Read Less

© 2024 My Florida Regional MLS DBA Stellar MLS. All Rights Reserved.
Bought with EXP REALTY LLC
GET MORE INFORMATION




