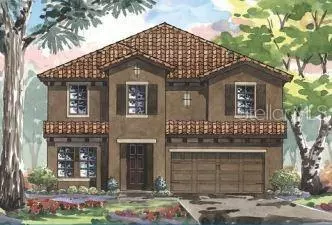For more information regarding the value of a property, please contact us for a free consultation.
11222 FISH EAGLE DR Riverview, FL 33569
Want to know what your home might be worth? Contact us for a FREE valuation!

Our team is ready to help you sell your home for the highest possible price ASAP
Key Details
Sold Price $427,849
Property Type Single Family Home
Sub Type Single Family Residence
Listing Status Sold
Purchase Type For Sale
Square Footage 3,336 sqft
Price per Sqft $128
Subdivision Hawks Fern Phase 2
MLS Listing ID T3251241
Sold Date 07/24/20
Bedrooms 5
Full Baths 3
Construction Status Financing
HOA Fees $94/qua
HOA Y/N Yes
Year Built 2020
Annual Tax Amount $5,699
Lot Size 5,662 Sqft
Acres 0.13
Property Description
Contract Date: 3/24/2020
Listing Price amount for this Pending Sale includes Design and Structural Options.
The Avocet II is a two-story home that delivers an open concept downstairs without compromising a secluded lower level guest suite. The foyer opens to the main living area with incredible island kitchen overlooking the dining and grand rooms, and access to the outdoor lanai. Plus, a spacious bonus room, luxurious upstairs owner’s retreat, and 3 additional bedrooms offer the flexibility and space to meet your lifestyle. 3-car tandem garage. Option to select a garden tub in master bath.
Location
State FL
County Hillsborough
Community Hawks Fern Phase 2
Zoning RSC-9
Interior
Interior Features In Wall Pest System, Stone Counters, Walk-In Closet(s)
Heating Central
Cooling Central Air
Flooring Carpet, Tile
Fireplace false
Appliance Dishwasher, Disposal, Microwave, Range
Exterior
Exterior Feature Irrigation System, Sliding Doors
Garage Tandem
Garage Spaces 2.0
Utilities Available Electricity Connected, Natural Gas Connected
Roof Type Tile
Attached Garage true
Garage true
Private Pool No
Building
Entry Level Two
Foundation Slab
Lot Size Range Up to 10,889 Sq. Ft.
Builder Name Homes By WestBay LLC
Sewer Public Sewer
Water Public
Structure Type Block,Stone,Stucco,Wood Frame
New Construction true
Construction Status Financing
Schools
Elementary Schools Stowers Elementary
Middle Schools Barrington Middle
High Schools Newsome-Hb
Others
Pets Allowed Yes
Senior Community No
Ownership Fee Simple
Monthly Total Fees $94
Membership Fee Required Required
Special Listing Condition None
Read Less

© 2024 My Florida Regional MLS DBA Stellar MLS. All Rights Reserved.
Bought with LA ROSA REALTY KISSIMMEE
GET MORE INFORMATION




