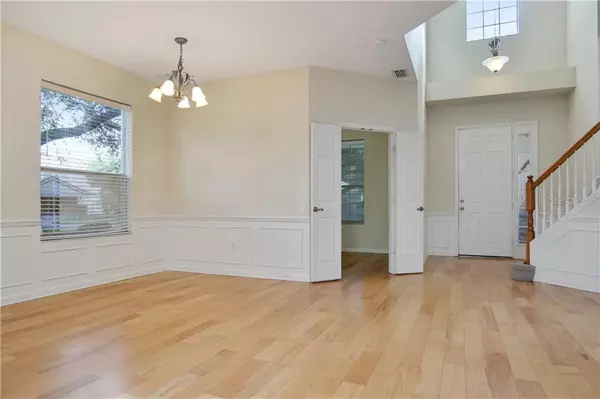For more information regarding the value of a property, please contact us for a free consultation.
6024 FROGGATT ST Orlando, FL 32835
Want to know what your home might be worth? Contact us for a FREE valuation!

Our team is ready to help you sell your home for the highest possible price ASAP
Key Details
Sold Price $385,000
Property Type Single Family Home
Sub Type Single Family Residence
Listing Status Sold
Purchase Type For Sale
Square Footage 2,711 sqft
Price per Sqft $142
Subdivision Stonebridge Lakes J & K
MLS Listing ID O5825902
Sold Date 02/26/21
Bedrooms 4
Full Baths 3
Half Baths 1
Construction Status Appraisal,Financing,Inspections
HOA Fees $170/mo
HOA Y/N Yes
Year Built 2004
Annual Tax Amount $5,834
Property Description
We have the pleasure to present this beautiful home located in Metro West with Great schools!! Your new home offers a office/den on the first floor that opens up to the formal dining room living room combo. It offers Stunning Laminate floors in the Dining room, Living room, Eat In space in kitchen and Family Room located right off the kitchen Perfect for Entertaining!! Kitchen and bathrooms offer Ceramic Tile. Kitchen has oversized Island Ideal for bar stools, there's also a built in desk. Plenty of Cabinets for storage. Upstairs you will find French Doors that open up to a Master Suite with a Walk In Closet, His and Her vanity, Soaking tub and Separate Shower. Laundry is located upstairs. Gated Community, Just minutes from major highways, Theme parks, golf courses, Valencia University, great shopping centers, Prime Outlets, restaurants and much more. All room sizes, HOA details are intended to be accurate and must be verified by buyers and/or Buyers Agent.
Location
State FL
County Orange
Community Stonebridge Lakes J & K
Zoning PD
Rooms
Other Rooms Den/Library/Office, Family Room, Formal Dining Room Separate, Formal Living Room Separate, Inside Utility
Interior
Interior Features Ceiling Fans(s), Eat-in Kitchen, High Ceilings, Kitchen/Family Room Combo, Walk-In Closet(s)
Heating Electric
Cooling Central Air
Flooring Carpet, Ceramic Tile, Laminate
Fireplace false
Appliance Dishwasher, Disposal, Dryer, Microwave, Range, Refrigerator, Washer
Laundry Upper Level
Exterior
Exterior Feature Irrigation System, Sidewalk
Parking Features Driveway, Garage Door Opener
Garage Spaces 2.0
Community Features Gated, Playground
Utilities Available BB/HS Internet Available, Electricity Available
Amenities Available Gated, Playground
View Y/N 1
Roof Type Tile
Porch Enclosed, Rear Porch, Screened
Attached Garage true
Garage true
Private Pool No
Building
Story 2
Entry Level Two
Foundation Slab
Lot Size Range 0 to less than 1/4
Sewer Public Sewer
Water Public
Structure Type Block,Stucco
New Construction false
Construction Status Appraisal,Financing,Inspections
Schools
Elementary Schools Windy Ridge Elem
Middle Schools Chain Of Lakes Middle
High Schools Olympia High
Others
Pets Allowed Breed Restrictions
HOA Fee Include Maintenance Structure
Senior Community No
Pet Size Medium (36-60 Lbs.)
Ownership Fee Simple
Monthly Total Fees $170
Acceptable Financing Cash, Conventional, FHA
Membership Fee Required Required
Listing Terms Cash, Conventional, FHA
Num of Pet 2
Special Listing Condition None
Read Less

© 2024 My Florida Regional MLS DBA Stellar MLS. All Rights Reserved.
Bought with AMERITEAM REALTY INC
GET MORE INFORMATION




