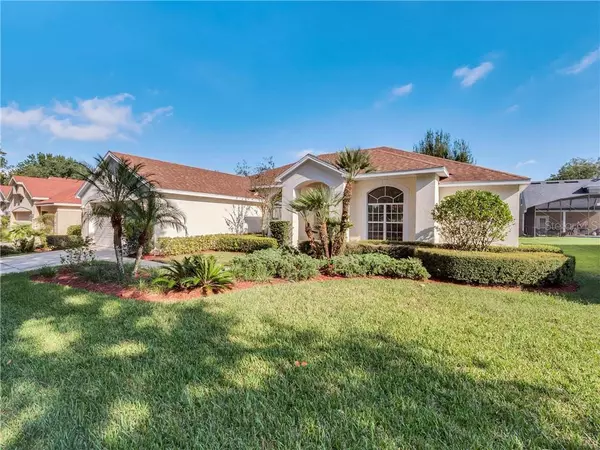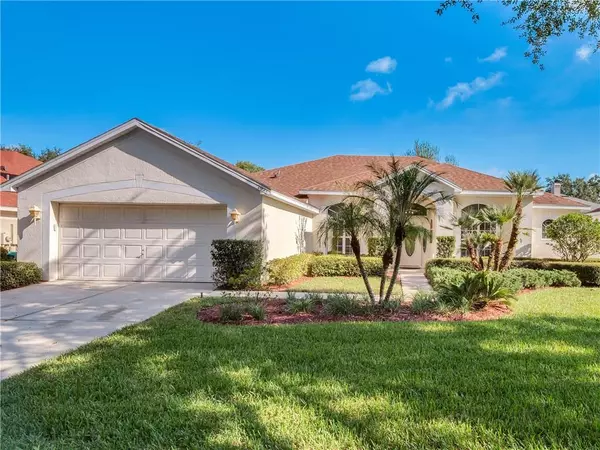For more information regarding the value of a property, please contact us for a free consultation.
7927 SAINT GILES PLACE PL Orlando, FL 32835
Want to know what your home might be worth? Contact us for a FREE valuation!

Our team is ready to help you sell your home for the highest possible price ASAP
Key Details
Sold Price $329,900
Property Type Single Family Home
Sub Type Single Family Residence
Listing Status Sold
Purchase Type For Sale
Square Footage 2,371 sqft
Price per Sqft $139
Subdivision Metrowest Sec 03
MLS Listing ID O5822604
Sold Date 12/03/19
Bedrooms 4
Full Baths 3
Construction Status Appraisal,Financing,Inspections
HOA Fees $110/mo
HOA Y/N Yes
Year Built 1996
Annual Tax Amount $3,038
Lot Size 7,840 Sqft
Acres 0.18
Property Description
Lovely, well cared for home just waiting for its new owners! Located in beautiful Saint Andrews, this home has been lovingly cared for over the years and has a lot to offer. The floorplan is extremely flexible with 4 bedrooms, 3 full baths and a split floorplan (2nd & 3rd BR’s). Or use the 4th BR as an office or nursery due to its proximity to the master BR. The moment you walk in the front door you are greeted with tons of natural light from the beautiful front door and transom window, and the openness of the entryway leading back to the sliders overlooking your spacious covered, screened patio. The kitchen is open to the family room and has amazing counter space, storage, island with GRANITE countertop, recessed lighting, pantry, and breakfast nook. Enjoy a large master bedroom suite with large closet, dual vanity w/ cultured marble countertop, separate tub & shower and private water closet. Home is currently zoned for A-rated Olympia HS and is just minutes from highly rated Westpointe Elementary. Home is also near shopping, dining, Universal and major thoroughfares. Additional features: ROOF 2012, storage cabinets in laundry room, knockdown ceilings, and more. See it today and make this home yours!
Location
State FL
County Orange
Community Metrowest Sec 03
Zoning R-3A
Rooms
Other Rooms Den/Library/Office, Family Room, Formal Dining Room Separate, Formal Living Room Separate, Inside Utility
Interior
Interior Features Ceiling Fans(s), Eat-in Kitchen, High Ceilings, Kitchen/Family Room Combo, Open Floorplan, Split Bedroom, Stone Counters, Thermostat, Walk-In Closet(s), Window Treatments
Heating Electric
Cooling Central Air
Flooring Carpet, Ceramic Tile
Fireplace false
Appliance Dishwasher, Disposal, Ice Maker, Microwave, Range, Refrigerator
Laundry Inside, Laundry Room
Exterior
Exterior Feature Fence, French Doors, Irrigation System, Sidewalk, Sliding Doors
Garage Driveway, Garage Door Opener, On Street
Garage Spaces 2.0
Community Features Sidewalks
Utilities Available Cable Available, Public
Waterfront false
Roof Type Shingle
Porch Rear Porch, Screened
Attached Garage true
Garage true
Private Pool No
Building
Lot Description In County, Sidewalk, Paved
Entry Level One
Foundation Slab
Lot Size Range Up to 10,889 Sq. Ft.
Sewer Public Sewer
Water Public
Structure Type Block,Stucco
New Construction false
Construction Status Appraisal,Financing,Inspections
Others
Pets Allowed Yes
HOA Fee Include Maintenance Grounds
Senior Community No
Ownership Fee Simple
Monthly Total Fees $110
Acceptable Financing Cash, Conventional, VA Loan
Membership Fee Required Required
Listing Terms Cash, Conventional, VA Loan
Special Listing Condition None
Read Less

© 2024 My Florida Regional MLS DBA Stellar MLS. All Rights Reserved.
Bought with THE REAL ESTATE COLLECTION LLC
GET MORE INFORMATION




