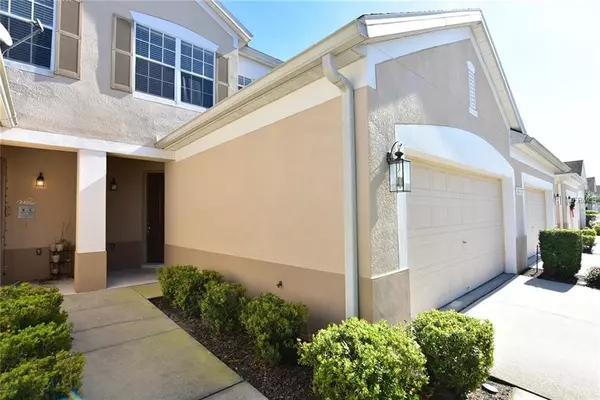For more information regarding the value of a property, please contact us for a free consultation.
1269 SHALLCROSS AVE Orlando, FL 32828
Want to know what your home might be worth? Contact us for a FREE valuation!

Our team is ready to help you sell your home for the highest possible price ASAP
Key Details
Sold Price $240,000
Property Type Townhouse
Sub Type Townhouse
Listing Status Sold
Purchase Type For Sale
Square Footage 1,824 sqft
Price per Sqft $131
Subdivision Spring Isle
MLS Listing ID O5777243
Sold Date 08/08/19
Bedrooms 3
Full Baths 3
Half Baths 1
Construction Status Appraisal,Financing,Inspections
HOA Fees $210/mo
HOA Y/N Yes
Year Built 2006
Annual Tax Amount $3,061
Lot Size 2,613 Sqft
Acres 0.06
Property Description
**BACK ON MARKET** Avalon Park area GATED COMMUNITY 3br 3.5ba townhome with 2 car garage in SPRING ISLE, over 2000 sq/ft. Neutral paint colors throughout, combination living room/dining room, VOLUME CEILINGS. This accommodating floor plan offers a PRIVATE BATHROOM FOR EACH BEDROOM!! 42" cabinets and breakfast bar seating in kitchen, 1 bedroom downstairs, 2 upstairs. One of the private baths boasts double sinks, GARDEN TUB and separate shower and the others have a tub/shower combo or glass enclosed shower. Sliding doors off living room to open patio in rear. Upstairs laundry area with washer and dryer included with sale. Community amenities include a guardhouse at the entrance with a guard on duty 24 hours a day, RESORT STYLE swimming pool, playground and clubhouse. LOCATION is minutes to Waterford Lakes or Avalon Park shopping and dining and is currently zoned for some of East Orlando's most desired schools. Don't miss this opportunity, CALL TODAY to book a showing!
Location
State FL
County Orange
Community Spring Isle
Zoning P-D
Interior
Interior Features Ceiling Fans(s), High Ceilings, Living Room/Dining Room Combo, Solid Wood Cabinets, Thermostat, Walk-In Closet(s)
Heating Central
Cooling Central Air
Flooring Carpet, Tile
Fireplace false
Appliance Dishwasher, Disposal, Dryer, Microwave, Range, Refrigerator, Washer
Laundry Upper Level
Exterior
Exterior Feature Sliding Doors
Parking Features Garage Door Opener
Garage Spaces 2.0
Community Features Gated, Playground, Pool
Utilities Available Public
Roof Type Shingle
Attached Garage true
Garage true
Private Pool No
Building
Foundation Slab
Lot Size Range Up to 10,889 Sq. Ft.
Sewer Public Sewer
Water Public
Structure Type Stucco
New Construction false
Construction Status Appraisal,Financing,Inspections
Schools
Elementary Schools Timber Lakes Elementary
Middle Schools Timber Springs Middle
High Schools Timber Creek High
Others
Pets Allowed Yes
HOA Fee Include Maintenance Grounds
Senior Community No
Pet Size Large (61-100 Lbs.)
Ownership Fee Simple
Monthly Total Fees $210
Acceptable Financing Cash, Conventional, FHA, VA Loan
Membership Fee Required Required
Listing Terms Cash, Conventional, FHA, VA Loan
Num of Pet 2
Special Listing Condition None
Read Less

© 2024 My Florida Regional MLS DBA Stellar MLS. All Rights Reserved.
Bought with MARINA YACHT REALTY, LLC
GET MORE INFORMATION




