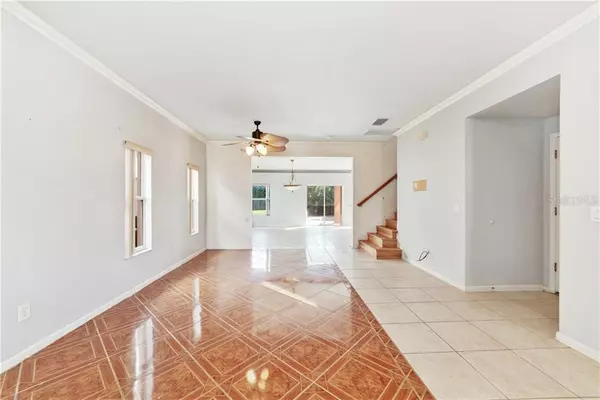For more information regarding the value of a property, please contact us for a free consultation.
11021 PRAIRIE HAWK DR Orlando, FL 32837
Want to know what your home might be worth? Contact us for a FREE valuation!

Our team is ready to help you sell your home for the highest possible price ASAP
Key Details
Sold Price $275,000
Property Type Single Family Home
Sub Type Single Family Residence
Listing Status Sold
Purchase Type For Sale
Square Footage 2,877 sqft
Price per Sqft $95
Subdivision Falcon Trace Ut 06 49 05
MLS Listing ID S5013370
Sold Date 06/01/19
Bedrooms 5
Full Baths 3
Construction Status Financing
HOA Fees $24/ann
HOA Y/N Yes
Year Built 2002
Annual Tax Amount $5,776
Lot Size 7,405 Sqft
Acres 0.17
Property Description
Enjoy this beautiful 5BD 3BA contemporary with a two car garage a spacious backyard and an enclosed private pool oasis enclosed, all nestled within a quiet subdivision in beautiful South Orlando! The entrance opens into a living room brightened by the natural light pouring in from the large windows while a deep sightline leads next into a spacious dining room, perfect for sharing family meals or entertaining friends. The open-concept kitchen offers extensive counter and cabinet space, a spacious pantry, a breakfast bar and a separate breakfast nook. A rear door leads outside to your massive enclosed pool area complete with a large deck, perfect for grilling and enjoying all of that amazing Florida sun! Back inside, a spacious bedroom and a full bathroom round out the first floor while the second floor offers a sprawling master suite complete with an en suite bathroom with his and her solid surface vanities and a soaking tub with a separate shower stall. Three more warm and inviting bedrooms, a loft and another full bathroom complete this wonderful home. Enjoy!
Location
State FL
County Orange
Community Falcon Trace Ut 06 49 05
Zoning P-D
Interior
Interior Features Ceiling Fans(s), Eat-in Kitchen, L Dining, Open Floorplan, Other, Split Bedroom, Thermostat
Heating Central
Cooling Central Air
Flooring Carpet, Ceramic Tile, Laminate
Fireplace false
Appliance Other
Exterior
Exterior Feature Lighting, Other, Sidewalk, Sliding Doors
Garage Spaces 2.0
Pool In Ground
Utilities Available Electricity Available
Roof Type Shingle
Attached Garage true
Garage true
Private Pool Yes
Building
Foundation Slab
Lot Size Range Up to 10,889 Sq. Ft.
Sewer Public Sewer
Water Public
Structure Type Block,Other,Stucco
New Construction false
Construction Status Financing
Others
Pets Allowed Yes
Senior Community No
Ownership Fee Simple
Monthly Total Fees $24
Membership Fee Required Required
Special Listing Condition Real Estate Owned
Read Less

© 2024 My Florida Regional MLS DBA Stellar MLS. All Rights Reserved.
Bought with PROFILES INTERNATIONAL REALTY
GET MORE INFORMATION




