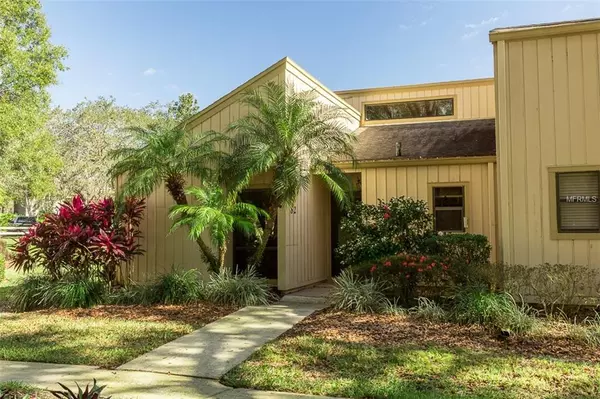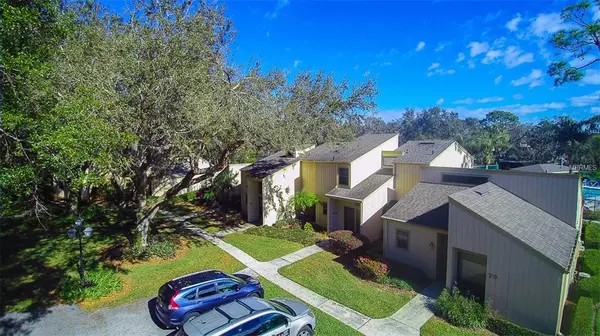For more information regarding the value of a property, please contact us for a free consultation.
82 ASPEN DRIVE #82 Haines City, FL 33844
Want to know what your home might be worth? Contact us for a FREE valuation!

Our team is ready to help you sell your home for the highest possible price ASAP
Key Details
Sold Price $89,500
Property Type Condo
Sub Type Condominium
Listing Status Sold
Purchase Type For Sale
Square Footage 970 sqft
Price per Sqft $92
Subdivision Aspenwood At Grenelefe Phase 5 Condo
MLS Listing ID S5012327
Sold Date 02/28/19
Bedrooms 2
Full Baths 2
Condo Fees $1,000
Construction Status Appraisal,Financing,Inspections
HOA Y/N No
Year Built 1987
Annual Tax Amount $666
Lot Size 871 Sqft
Acres 0.02
Property Description
Live in the heart of sunny, affordable Central Florida in this beautifully remodeled 2 bath/2 bedroom fully FURNISHED and TURNKEY single-story condo. Move-in ready and located in the Grenelefe Golf Community, this condo will be perfect as your full-time residence, vacation villa or investment opportunity. Featuring freshly painted interior, new tile in the Kitchen, Living and Dining rooms, and a completely new custom kitchen with granite countertops and backsplash, appliances, cabinets and light fixtures. Notice the custom Ensuite Master Bath with walk-in shower, bench and dual shower heads. The Air Conditioning System was replaced in 2014 and the door to an interior storage area has been conveniently relocated to the screened porch and lanai. A pristine heated community pool is part of the reasonable quarterly condominium fee that includes insurance and maintenance on building exterior and roof, landscaping, interior and exterior pest control, water, basic cable, Manager and escrow reserves fund. A short drive to the magic of Disney and all Orlando and Tampa world renowned attractions and an hour 1/2 from either FL coast, you will fall in love with the "Old Florida" peace, tranquility and friendly neighbors in Aspenwood. Call for your private showing today!
Location
State FL
County Polk
Community Aspenwood At Grenelefe Phase 5 Condo
Zoning RESIDENTIAL
Interior
Interior Features Ceiling Fans(s), Living Room/Dining Room Combo, Skylight(s), Split Bedroom, Stone Counters, Vaulted Ceiling(s), Window Treatments
Heating Central, Electric
Cooling Central Air, Humidity Control
Flooring Carpet, Ceramic Tile
Furnishings Furnished
Fireplace false
Appliance Dishwasher, Disposal, Dryer, Electric Water Heater, Microwave, Range, Refrigerator, Washer
Laundry Inside, Laundry Closet
Exterior
Exterior Feature Irrigation System, Rain Gutters, Sidewalk, Sliding Doors
Garage Golf Cart Garage, Open
Community Features Buyer Approval Required, Deed Restrictions, Golf Carts OK, Golf, Pool, Sidewalks, Tennis Courts
Utilities Available Cable Connected, Electricity Connected, Public, Sewer Connected, Street Lights, Underground Utilities
Amenities Available Cable TV, Fence Restrictions, Optional Additional Fees, Pool, Tennis Court(s)
Water Access 1
Water Access Desc Lake
View Pool
Roof Type Shingle
Porch Enclosed, Rear Porch, Screened
Garage false
Private Pool No
Building
Lot Description In County, Near Golf Course, Sidewalk, Paved
Story 1
Entry Level One
Foundation Slab
Lot Size Range Up to 10,889 Sq. Ft.
Sewer Public Sewer
Water Public
Structure Type Siding,Wood Siding
New Construction false
Construction Status Appraisal,Financing,Inspections
Others
Pets Allowed Size Limit, Yes
HOA Fee Include Cable TV,Common Area Taxes,Pool,Escrow Reserves Fund,Maintenance Structure,Maintenance Grounds,Management,Pest Control,Pool,Sewer,Trash,Water
Senior Community No
Pet Size Very Small (Under 15 Lbs.)
Ownership Fee Simple
Acceptable Financing Cash, Conventional
Listing Terms Cash, Conventional
Num of Pet 2
Special Listing Condition None
Read Less

© 2024 My Florida Regional MLS DBA Stellar MLS. All Rights Reserved.
Bought with KELLER WILLIAMS REALTY OF WH
GET MORE INFORMATION




