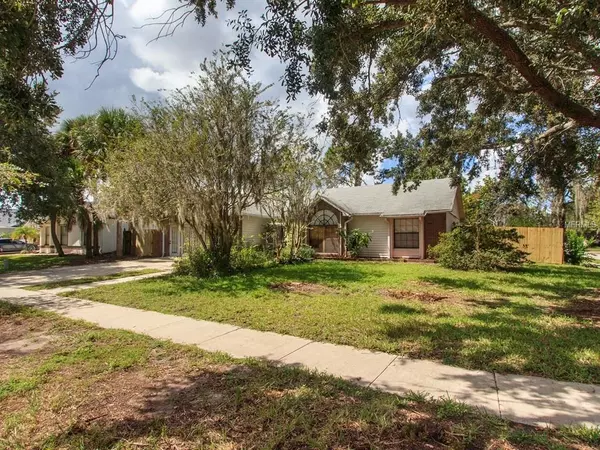For more information regarding the value of a property, please contact us for a free consultation.
4904 MYRTLE BAY DR Orlando, FL 32829
Want to know what your home might be worth? Contact us for a FREE valuation!

Our team is ready to help you sell your home for the highest possible price ASAP
Key Details
Sold Price $239,900
Property Type Single Family Home
Sub Type Single Family Residence
Listing Status Sold
Purchase Type For Sale
Square Footage 1,776 sqft
Price per Sqft $135
Subdivision Chickasaw Oaks Ph 05
MLS Listing ID O5736553
Sold Date 07/19/19
Bedrooms 3
Full Baths 2
Construction Status Appraisal,Financing,Inspections
HOA Fees $16/ann
HOA Y/N Yes
Year Built 1987
Annual Tax Amount $1,345
Lot Size 8,712 Sqft
Acres 0.2
Property Description
CURTAIN RISING! Take a look at this beautiful 3 bedroom 2 bathroom home in the heart of ORLANDO... " The City Beautiful" ! This GEM is a formal MODEL home when the community was developed and is situated on a large CORNER lot that is FULLY fenced. As a model home, the home was originally built with an oversized, 21x19 BONUS room in lieu of a garage. The home features vaulted ceilings, wood laminate flooring throughout, a split floorplan, a formal dining room and a great room! The kitchen is sure to delight boasting plenty of cabinetry for storage, a closet pantry, a lovely window over the sink to allow in natural SUNLIGHT, and a dining room with a sliding door leading to the backyard...perfect for entertaining! The master bedroom is also sure to impress featuring double closets, a sink with a vanity, and a large walk-in shower with a privet toilet room. Chickasaw Oaks is a spectacular community located in East Orlando...near the Orlando International Airport, major highways for an easy commute or a visit to the THEME PARKS, shopping, and much more!
Location
State FL
County Orange
Community Chickasaw Oaks Ph 05
Zoning R-1A
Rooms
Other Rooms Bonus Room, Family Room, Formal Dining Room Separate, Great Room, Inside Utility
Interior
Interior Features Ceiling Fans(s), Open Floorplan, Split Bedroom, Vaulted Ceiling(s)
Heating Central
Cooling Central Air
Flooring Carpet, Laminate, Tile
Furnishings Unfurnished
Fireplace false
Appliance Dishwasher, Microwave, Range, Refrigerator
Laundry Inside
Exterior
Exterior Feature Fence, French Doors, Rain Gutters, Sidewalk, Sliding Doors
Parking Features Converted Garage, Driveway
Community Features Deed Restrictions
Utilities Available BB/HS Internet Available, Cable Available, Public
Amenities Available Other
Roof Type Shingle
Porch Patio
Attached Garage false
Garage false
Private Pool No
Building
Lot Description Corner Lot, Oversized Lot, Sidewalk, Paved
Entry Level One
Foundation Slab
Lot Size Range Up to 10,889 Sq. Ft.
Sewer Public Sewer
Water Public
Architectural Style Florida, Traditional
Structure Type Block,Stucco
New Construction false
Construction Status Appraisal,Financing,Inspections
Schools
Elementary Schools Hidden Oaks Elem
Middle Schools Odyssey Middle
High Schools Colonial High
Others
Pets Allowed Yes
HOA Fee Include Other
Senior Community No
Ownership Fee Simple
Monthly Total Fees $16
Acceptable Financing Cash, Conventional, FHA, VA Loan
Membership Fee Required Required
Listing Terms Cash, Conventional, FHA, VA Loan
Special Listing Condition None
Read Less

© 2024 My Florida Regional MLS DBA Stellar MLS. All Rights Reserved.
Bought with LA ROSA REALTY, LLC
GET MORE INFORMATION




